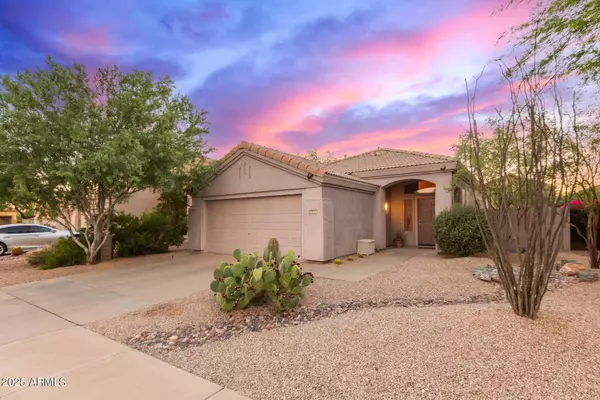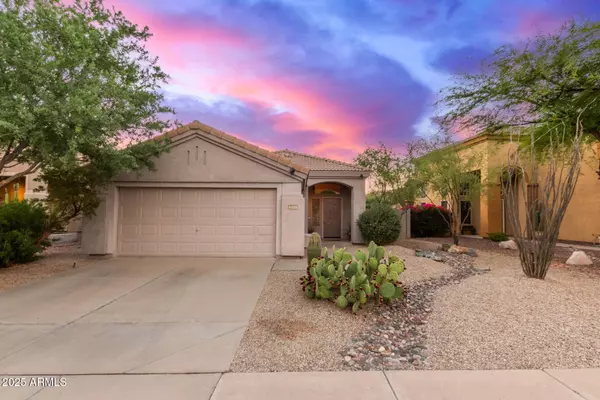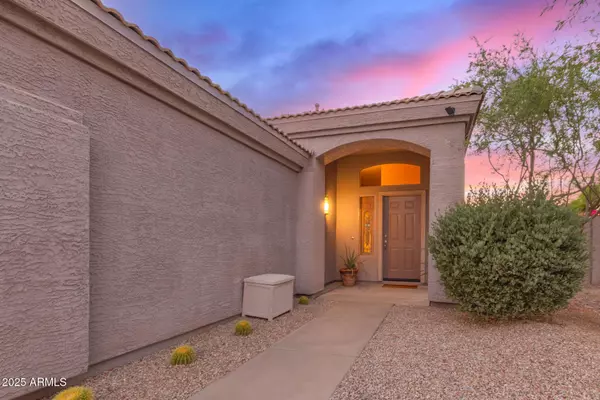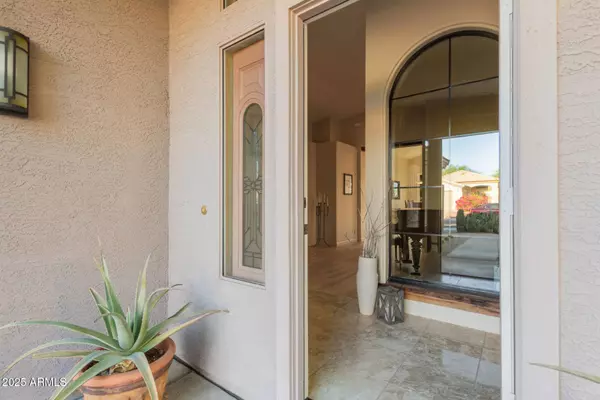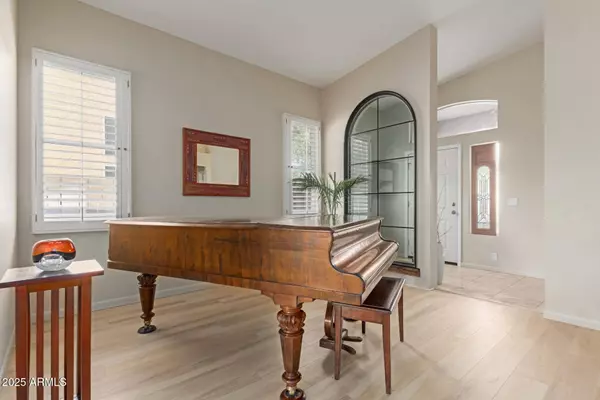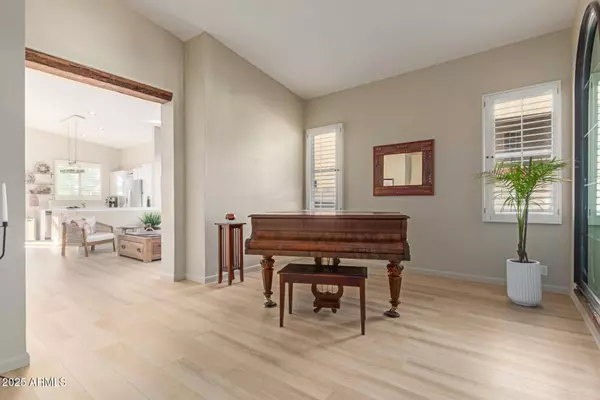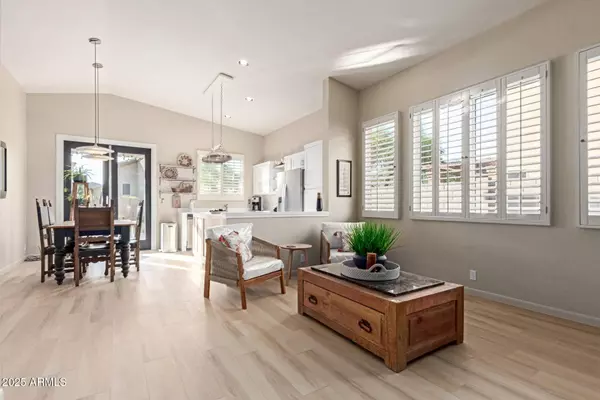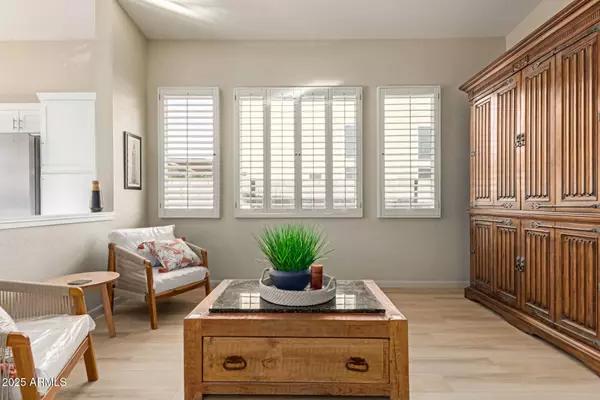
GALLERY
PROPERTY DETAIL
Key Details
Sold Price $510,000
Property Type Single Family Home
Sub Type Single Family Residence
Listing Status Sold
Purchase Type For Sale
Square Footage 1, 395 sqft
Price per Sqft $365
Subdivision Parcel 15/16 At Tatum Ranch
MLS Listing ID 6917842
Sold Date 12/12/25
Style Ranch
Bedrooms 3
HOA Fees $32/qua
HOA Y/N Yes
Year Built 1997
Annual Tax Amount $1,390
Tax Year 2024
Lot Size 4,803 Sqft
Acres 0.11
Property Sub-Type Single Family Residence
Source Arizona Regional Multiple Listing Service (ARMLS)
Location
State AZ
County Maricopa
Community Parcel 15/16 At Tatum Ranch
Area Maricopa
Direction Head northeast on N Cave Creek Rd, Turn left onto Desert Willow Pkwy W, Turn right onto N 45th St, Turn left onto E Chaparosa Way, Turn right onto N 44th Way. The property will be on the left.
Rooms
Other Rooms Great Room
Den/Bedroom Plus 3
Separate Den/Office N
Building
Lot Description East/West Exposure, Sprinklers In Front, Desert Back, Desert Front, Gravel/Stone Front, Gravel/Stone Back
Story 1
Builder Name Greystone Homes
Sewer Public Sewer
Water City Water
Architectural Style Ranch
New Construction No
Interior
Interior Features High Speed Internet, Double Vanity, Eat-in Kitchen, No Interior Steps, Vaulted Ceiling(s), Kitchen Island, 3/4 Bath Master Bdrm
Heating Electric
Cooling Central Air
Flooring Vinyl, Tile
Fireplace No
SPA None
Laundry Wshr/Dry HookUp Only
Exterior
Parking Features Garage Door Opener, Direct Access
Garage Spaces 2.0
Garage Description 2.0
Fence Block
Community Features Golf, Biking/Walking Path
Utilities Available APS
Roof Type Tile
Porch Patio
Total Parking Spaces 2
Private Pool No
Schools
Elementary Schools Desert Willow Elementary School
Middle Schools Sonoran Trails Middle School
High Schools Cactus Shadows High School
School District Cave Creek Unified District
Others
HOA Name Tatum Ranch
HOA Fee Include Maintenance Grounds
Senior Community No
Tax ID 211-88-210
Ownership Fee Simple
Acceptable Financing Cash, Conventional, VA Loan
Horse Property N
Disclosures Agency Discl Req
Possession Close Of Escrow
Listing Terms Cash, Conventional, VA Loan
Financing Conventional
SIMILAR HOMES FOR SALE
Check for similar Single Family Homes at price around $510,000 in Cave Creek,AZ

Active
$599,000
7450 E CONTINENTAL MOUNTAIN ESTATES Drive #1, Cave Creek, AZ 85331
Listed by Marci Marie Nedialkov of eXp Realty4 Beds 4.5 Baths 6,252 SqFt
Active
$599,000
7450 E CONTINENTAL MOUNTAIN ESTATES Drive #2, Cave Creek, AZ 85331
Listed by Marci Marie Nedialkov of eXp Realty4 Beds 4.5 Baths 6,252 SqFt
Active
$599,000
7450 E CONTINENTAL MOUNTAIN ESTATES Drive #3, Cave Creek, AZ 85331
Listed by Marci Marie Nedialkov of eXp Realty4 Beds 4.5 Baths 6,252 SqFt
CONTACT


