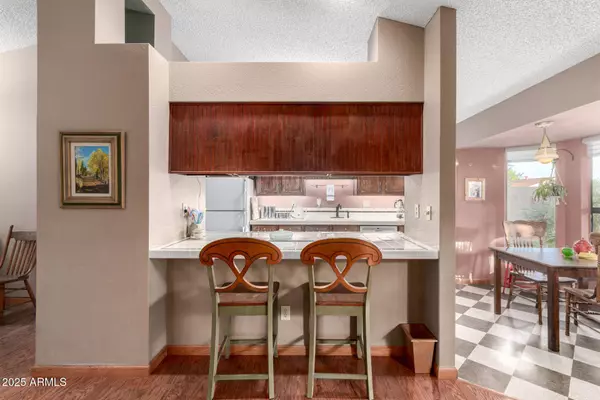
GALLERY
PROPERTY DETAIL
Key Details
Sold Price $415,0002.4%
Property Type Single Family Home
Sub Type Single Family Residence
Listing Status Sold
Purchase Type For Sale
Square Footage 1, 307 sqft
Price per Sqft $317
Subdivision Parque Vista Estates Unit 10
MLS Listing ID 6934521
Sold Date 12/04/25
Style Ranch
Bedrooms 3
HOA Y/N No
Year Built 1986
Annual Tax Amount $1,291
Tax Year 2024
Lot Size 6,624 Sqft
Acres 0.15
Property Sub-Type Single Family Residence
Source Arizona Regional Multiple Listing Service (ARMLS)
Location
State AZ
County Maricopa
Community Parque Vista Estates Unit 10
Area Maricopa
Direction Head north on N 32nd St, Turn left onto E John Cabot Dr, Continue straight onto N 31st St, Turn left onto E Charleston Ave. Property will be on the right.
Rooms
Den/Bedroom Plus 3
Separate Den/Office N
Building
Lot Description North/South Exposure, Gravel/Stone Front, Grass Back
Story 1
Builder Name LENNAR HOMES
Sewer Public Sewer
Water City Water
Architectural Style Ranch
New Construction No
Interior
Interior Features High Speed Internet, Double Vanity, Eat-in Kitchen, No Interior Steps, Vaulted Ceiling(s), 3/4 Bath Master Bdrm
Heating Electric
Cooling Central Air, Ceiling Fan(s)
Flooring Wood
Fireplaces Type Living Room
Fireplace Yes
Appliance Electric Cooktop
SPA None
Exterior
Parking Features Garage Door Opener, Direct Access
Garage Spaces 2.0
Garage Description 2.0
Fence Block
Utilities Available SRP
Roof Type Composition
Porch Covered Patio(s)
Total Parking Spaces 2
Private Pool No
Schools
Elementary Schools Campo Bello Elementary School
Middle Schools Vista Verde Middle School
High Schools Paradise Valley High School
School District Paradise Valley Unified District
Others
HOA Fee Include No Fees
Senior Community No
Tax ID 214-02-238
Ownership Fee Simple
Acceptable Financing Cash, Conventional, FHA, VA Loan
Horse Property N
Disclosures Agency Discl Req, Seller Discl Avail
Possession Close Of Escrow
Listing Terms Cash, Conventional, FHA, VA Loan
Financing Conventional
SIMILAR HOMES FOR SALE
Check for similar Single Family Homes at price around $415,000 in Phoenix,AZ

Active
$452,000
16244 N 27TH Place, Phoenix, AZ 85032
Listed by Nicholas Estrada of 4 U Realty Plus3 Beds 2 Baths 1,751 SqFt
Active
$550,000
3503 E CAMPO BELLO Drive, Phoenix, AZ 85032
Listed by Shelley Sakala of Real Broker3 Beds 2 Baths 1,300 SqFt
Active
$610,000
4330 E BECK Lane, Phoenix, AZ 85032
Listed by Mehr Khavari of HomeSmart3 Beds 2 Baths 1,716 SqFt
CONTACT









