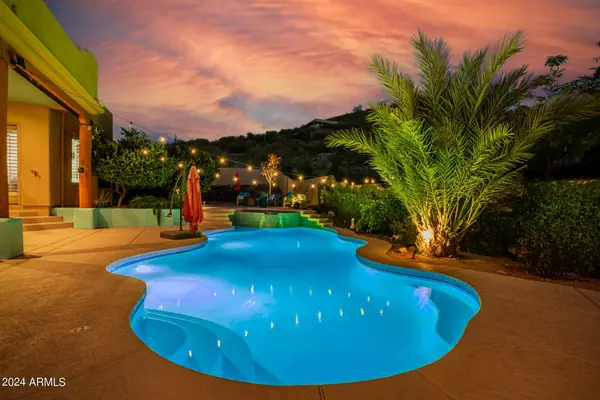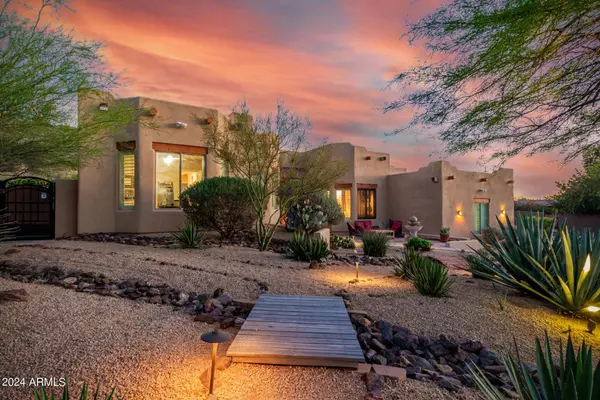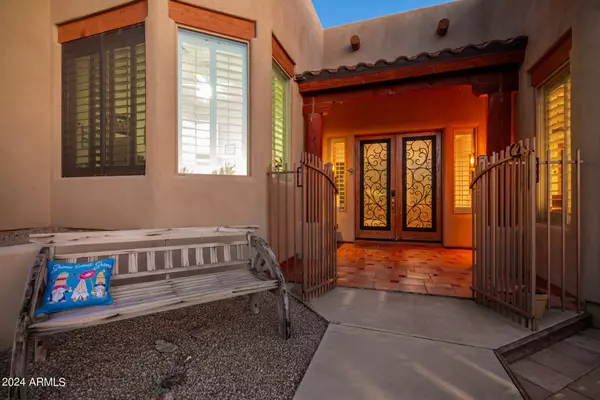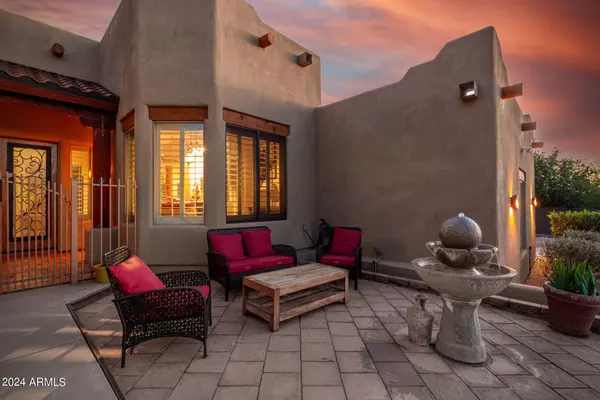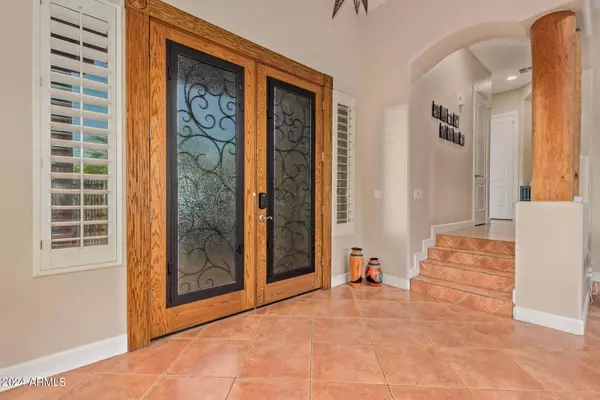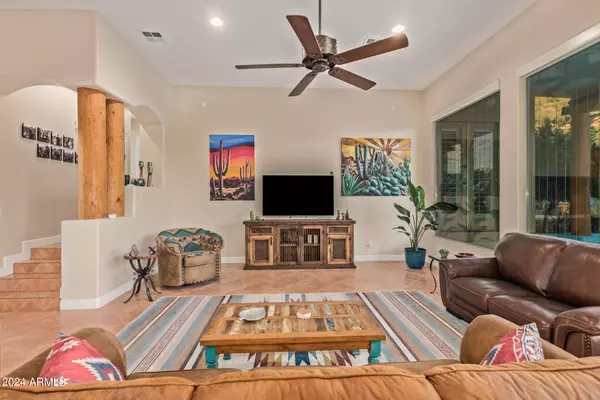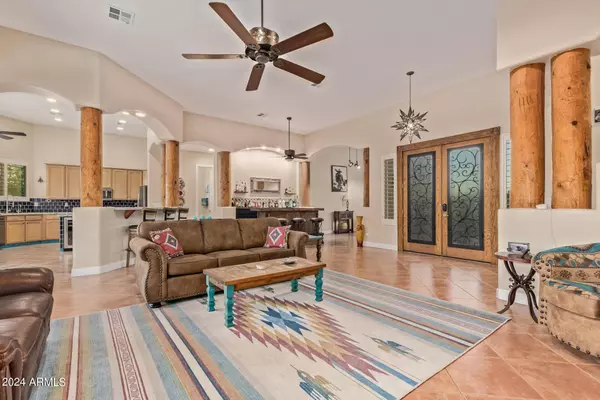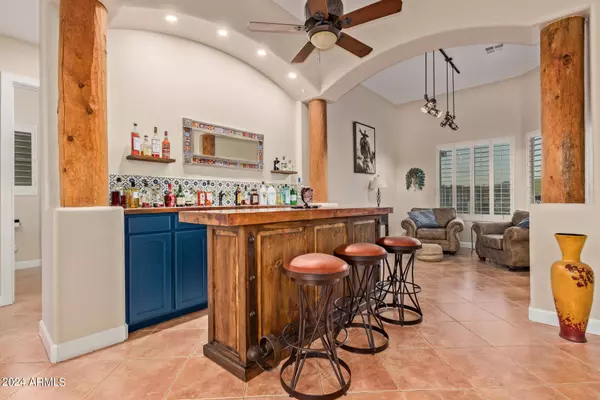
GALLERY
PROPERTY DETAIL
Key Details
Sold Price $750,0005.7%
Property Type Single Family Home
Sub Type Single Family Residence
Listing Status Sold
Purchase Type For Sale
Square Footage 2, 419 sqft
Price per Sqft $310
Subdivision E480F Of N2 Sw4 Sw4 Se4 Sec 10 T6N R3E Ex E 328F Th/Of
MLS Listing ID 6696098
Sold Date 07/31/24
Style Ranch
Bedrooms 3
HOA Y/N No
Year Built 2003
Annual Tax Amount $3,974
Tax Year 2023
Lot Size 1.152 Acres
Acres 1.15
Property Sub-Type Single Family Residence
Source Arizona Regional Multiple Listing Service (ARMLS)
Location
State AZ
County Maricopa
Community E480F Of N2 Sw4 Sw4 Se4 Sec 10 T6N R3E Ex E 328F Th/Of
Area Maricopa
Direction Head east on E Circle Mountain Rd, Turn right onto N 16th St, Turn left onto E Cavalry Rd, Turn right onto N 20th St. Property will be on the left.
Rooms
Other Rooms Great Room
Den/Bedroom Plus 3
Separate Den/Office N
Building
Lot Description Sprinklers In Rear, Sprinklers In Front, Desert Back, Desert Front, Gravel/Stone Front, Gravel/Stone Back, Auto Timer H2O Front, Auto Timer H2O Back
Story 1
Builder Name CUSTOM
Sewer Septic in & Cnctd, Septic Tank
Water Shared Well
Architectural Style Ranch
Structure Type Private Yard,Storage
New Construction No
Interior
Interior Features High Speed Internet, Granite Counters, Double Vanity, Eat-in Kitchen, Breakfast Bar, 9+ Flat Ceilings, Wet Bar, Kitchen Island, Pantry, Full Bth Master Bdrm, Separate Shwr & Tub, Tub with Jets
Heating Electric
Cooling Central Air, Ceiling Fan(s)
Flooring Carpet, Tile
Fireplaces Type None
Fireplace No
Window Features Solar Screens
Appliance Water Purifier
SPA None
Exterior
Exterior Feature Private Yard, Storage
Parking Features RV Access/Parking, RV Gate, Garage Door Opener, Direct Access, Attch'd Gar Cabinets
Garage Spaces 3.0
Garage Description 3.0
Fence Block
Pool Heated, Private
Utilities Available APS
View Mountain(s)
Roof Type Tile,Built-Up,Foam
Porch Covered Patio(s), Patio
Total Parking Spaces 3
Private Pool No
Schools
Elementary Schools New River Elementary School
Middle Schools Gavilan Peak Elementary
High Schools Boulder Creek High School
School District Deer Valley Unified District
Others
HOA Fee Include No Fees
Senior Community No
Tax ID 202-20-441-F
Ownership Fee Simple
Acceptable Financing Cash, Conventional, 1031 Exchange
Horse Property Y
Disclosures Agency Discl Req, Seller Discl Avail, Well Disclosure
Possession Close Of Escrow
Listing Terms Cash, Conventional, 1031 Exchange
Financing Conventional
SIMILAR HOMES FOR SALE
Check for similar Single Family Homes at price around $750,000 in New River,AZ

Active Under Contract
$785,000
4905 W MAGELLAN Drive, New River, AZ 85087
Listed by Stephanie Moser of Resident Realty4 Beds 2.5 Baths 3,337 SqFt
Active Under Contract
$589,800
3718 W Bingham Drive, New River, AZ 85087
Listed by Torrey J McHale of HomeSmart4 Beds 3 Baths 2,565 SqFt
Pending
$650,000
45427 N 14th Street, New River, AZ 85087
Listed by Alan B Robertson of HomeSmart4 Beds 2 Baths 1,760 SqFt
CONTACT


