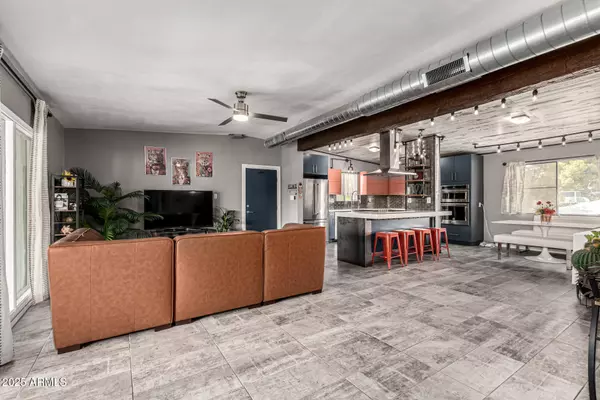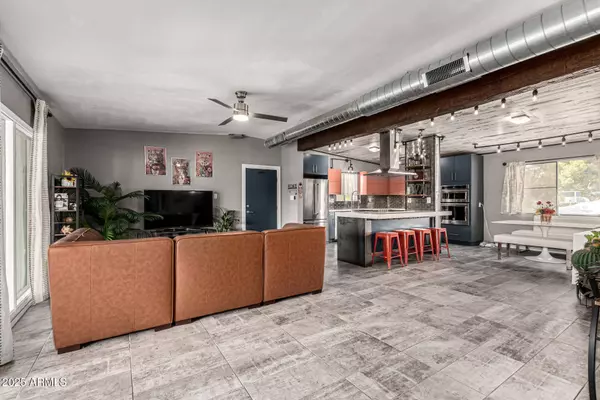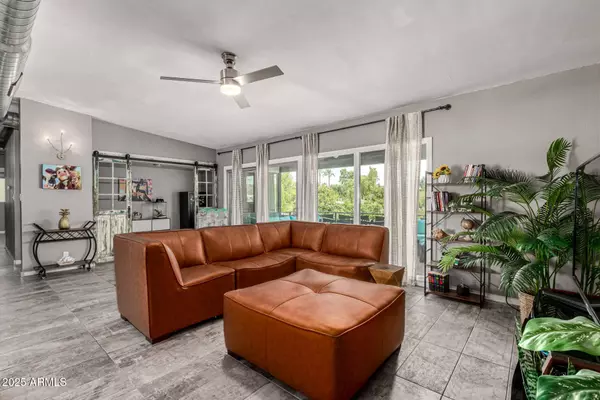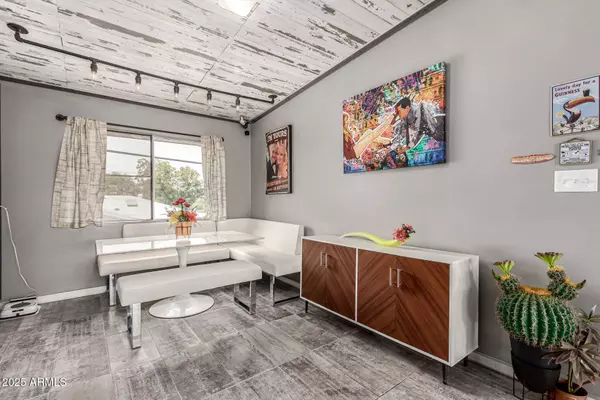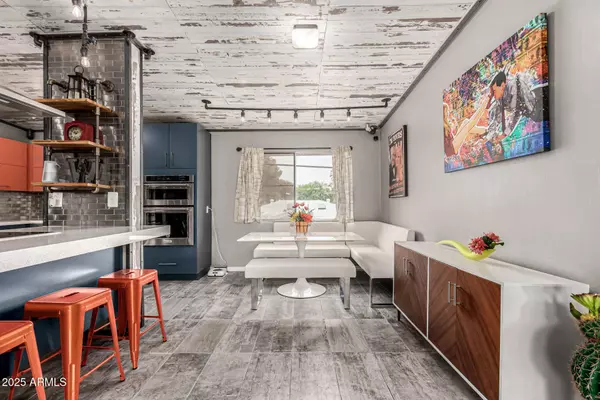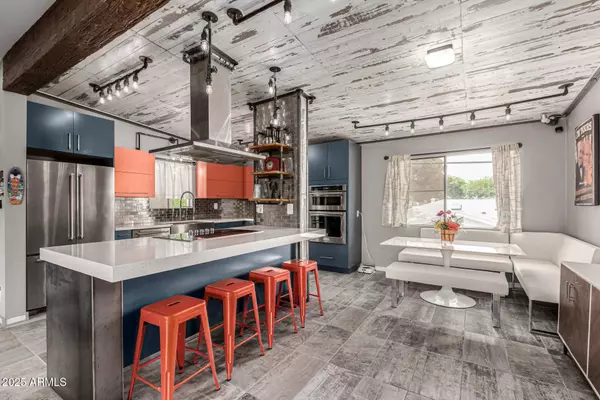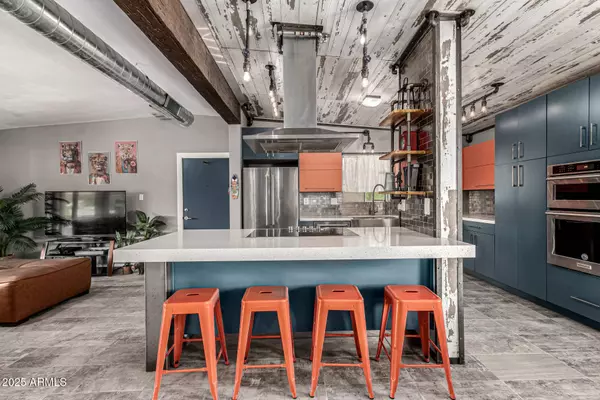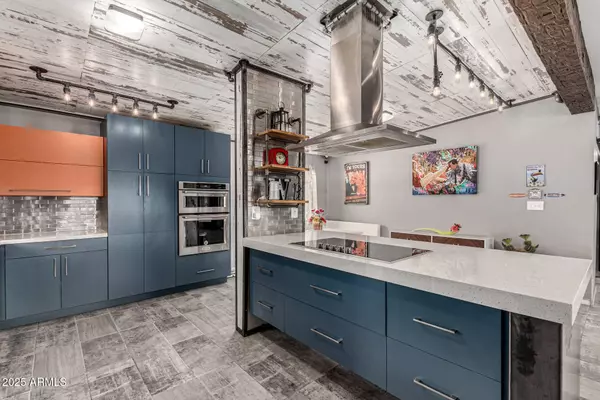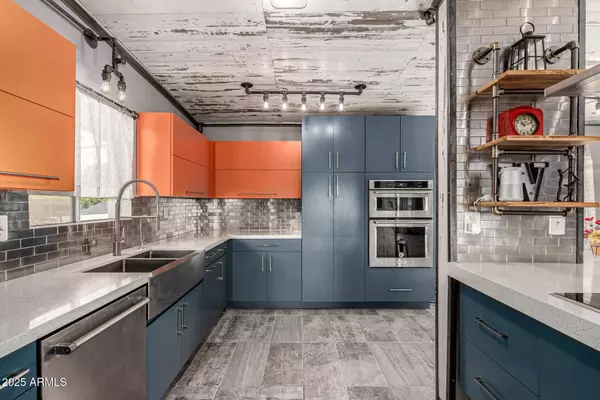
GALLERY
PROPERTY DETAIL
Key Details
Property Type Condo, Apartment
Sub Type Apartment
Listing Status Active
Purchase Type For Sale
Square Footage 1, 740 sqft
Price per Sqft $278
Subdivision Biltmore Reserve
MLS Listing ID 6914360
Style Contemporary
Bedrooms 3
HOA Fees $632/mo
HOA Y/N Yes
Year Built 1962
Annual Tax Amount $1,908
Tax Year 2024
Lot Size 1,795 Sqft
Acres 0.04
Property Sub-Type Apartment
Source Arizona Regional Multiple Listing Service (ARMLS)
Location
State AZ
County Maricopa
Community Biltmore Reserve
Area Maricopa
Direction Head north on N 20th St, Turn left onto E Colter St. The property will be on the left.
Rooms
Other Rooms Great Room
Den/Bedroom Plus 3
Separate Den/Office N
Building
Story 2
Builder Name Staman Fields & Company
Sewer Public Sewer
Water City Water
Architectural Style Contemporary
Structure Type Balcony,Storage
New Construction No
Interior
Interior Features High Speed Internet, Smart Home, Double Vanity, Breakfast Bar, No Interior Steps, Vaulted Ceiling(s), Kitchen Island, 3/4 Bath Master Bdrm
Heating Electric
Cooling Central Air
Flooring Tile
Fireplace No
Appliance Built-In Electric Oven
SPA None
Exterior
Exterior Feature Balcony, Storage
Parking Features Unassigned, Assigned, Permit Required
Carport Spaces 1
Fence Block
Utilities Available SRP
Roof Type Built-Up
Private Pool No
Schools
Elementary Schools Madison #1 Elementary School
Middle Schools Madison Meadows School
High Schools Camelback High School
School District Phoenix Union High School District
Others
HOA Name Biltmore Reserve
HOA Fee Include Roof Repair,Insurance,Maintenance Grounds,Street Maint,Front Yard Maint,Trash,Water,Roof Replacement,Maintenance Exterior
Senior Community No
Tax ID 164-56-145
Ownership Condominium
Acceptable Financing Cash, Conventional, 1031 Exchange
Horse Property N
Disclosures Agency Discl Req, Seller Discl Avail
Possession Close Of Escrow
Listing Terms Cash, Conventional, 1031 Exchange
Virtual Tour https://www.zillow.com/view-imx/c6bb5134-904b-41ef-ad2c-32e80ada1d0d?setAttribution=mls&wl=true&initialViewType=pano&utm_source=dashboard
SIMILAR HOMES FOR SALE
Check for similar Condo, Apartments at price around $485,000 in Phoenix,AZ

Active
$365,000
5132 N 31st Way N #134, Phoenix, AZ 85016
Listed by Rosemary De Laurentis of Coldwell Banker Realty2 Beds 1 Bath 1,231 SqFt
Active
$548,500
4808 N 24TH Street #925, Phoenix, AZ 85016
Listed by Sonya Buerger of West USA Realty2 Beds 2 Baths 1,361 SqFt
Active
$445,999
4808 N 24TH Street #605, Phoenix, AZ 85016
Listed by Jose Emmanuel Perez of 4 U Realty Plus2 Beds 2 Baths 1,121 SqFt
CONTACT

