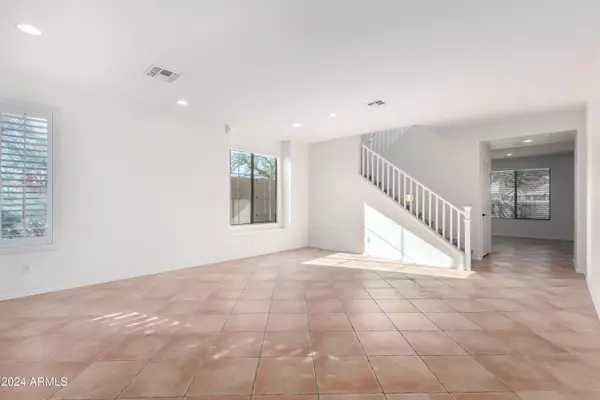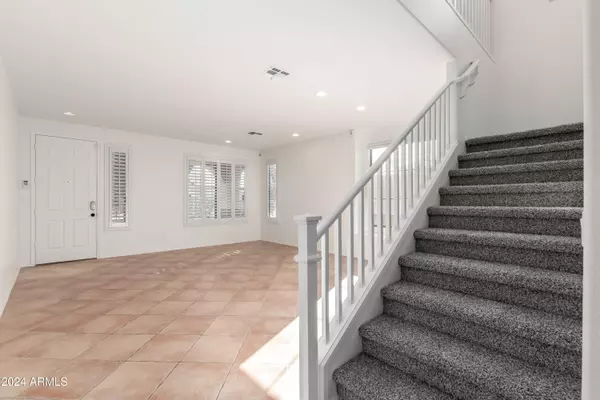
UPDATED:
12/18/2024 12:58 PM
Key Details
Property Type Single Family Home
Sub Type Single Family - Detached
Listing Status Active
Purchase Type For Sale
Square Footage 2,700 sqft
Price per Sqft $229
Subdivision Anthem Unit 12 Replat
MLS Listing ID 6725354
Style Contemporary
Bedrooms 5
HOA Fees $289/qua
HOA Y/N Yes
Originating Board Arizona Regional Multiple Listing Service (ARMLS)
Year Built 2000
Annual Tax Amount $3,129
Tax Year 2023
Lot Size 6,915 Sqft
Acres 0.16
Property Description
From the charming front porch to the spacious 2-car garage and RV gate, this place has it all. Step inside to find gorgeous Spanish tile, elegant plantation shutters that make you feel right at home. Natural light floods the cozy living room and the great room, which seamlessly opens to the backyard through sliding glass doors.
Now, let's talk kitchen: walk-in pantry, stainless steel appliances, and granite countertops that practically scream, ''Cook here!'' Plus, there's a breakfast bar for casual bites or quick chats.
Upstairs, you'll find a versatile loft or a bonus room that could be a study, playroom, or whatever your heart desires. The main retreat is a peaceful escape, featuring double doors, an ensuite with dual sinks, and a walk-in closet that would make any fashionista swoon.
But the real star? Your backyard oasis, complete with a covered patio, built-in BBQ, outdoor fireplace, and a sparkling pool with a rock waterfall - perfect for entertaining or just unwinding after a long day.
And let's not forget about those solar panels keeping your energy bills in check! Living in Anthem means endless amenities: gyms, sports courts, water parks, and community events that keep the fun rolling year-round.
This home is stylish, spacious, and ready for you to soak up the Arizona sunshine. Are you ready to make it yours?
Location
State AZ
County Maricopa
Community Anthem Unit 12 Replat
Direction Head S on N Gavilan Peak Pkwy. Turn left onto N Daisy Mountain Dr. Turn left onto N Dedication Trail. Turn left onto Thoreau Ln. Turn right onto W Hemingway Ln. Home will be on the left.
Rooms
Other Rooms Loft, Great Room, Family Room, BonusGame Room
Master Bedroom Upstairs
Den/Bedroom Plus 7
Separate Den/Office N
Interior
Interior Features Upstairs, Breakfast Bar, 9+ Flat Ceilings, Kitchen Island, Double Vanity, Full Bth Master Bdrm, Separate Shwr & Tub, High Speed Internet, Granite Counters
Heating Natural Gas
Cooling Refrigeration, Ceiling Fan(s)
Flooring Carpet, Laminate, Tile
Fireplaces Number 1 Fireplace
Fireplaces Type 1 Fireplace, Exterior Fireplace
Fireplace Yes
Window Features Dual Pane
SPA None
Laundry WshrDry HookUp Only
Exterior
Exterior Feature Covered Patio(s), Patio, Built-in Barbecue
Parking Features Dir Entry frm Garage, Electric Door Opener, RV Gate
Garage Spaces 2.0
Garage Description 2.0
Fence Block, Wrought Iron
Pool Private
Community Features Community Pool, Playground, Biking/Walking Path
Amenities Available Management
Roof Type Tile
Private Pool Yes
Building
Lot Description Desert Front, Gravel/Stone Front, Gravel/Stone Back
Story 2
Builder Name Del Webb
Sewer Public Sewer
Water City Water
Architectural Style Contemporary
Structure Type Covered Patio(s),Patio,Built-in Barbecue
New Construction No
Schools
Elementary Schools Anthem School
Middle Schools Anthem School
High Schools Boulder Creek High School
School District Deer Valley Unified District
Others
HOA Name Anthem - ACC
HOA Fee Include Maintenance Grounds
Senior Community No
Tax ID 203-10-592
Ownership Fee Simple
Acceptable Financing Conventional, FHA, VA Loan
Horse Property N
Listing Terms Conventional, FHA, VA Loan

Copyright 2024 Arizona Regional Multiple Listing Service, Inc. All rights reserved.
GET MORE INFORMATION

Kodi Riddle
Associate Broker / Owner | License ID: BR514965000
Associate Broker / Owner License ID: BR514965000



