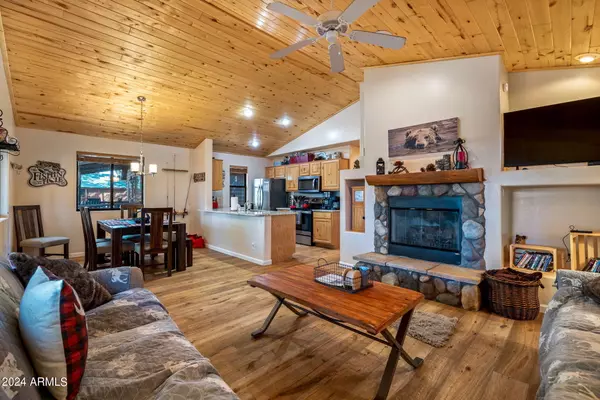UPDATED:
01/09/2025 07:32 PM
Key Details
Property Type Single Family Home
Sub Type Single Family - Detached
Listing Status Active
Purchase Type For Sale
Square Footage 936 sqft
Price per Sqft $336
Subdivision Bison Ranch
MLS Listing ID 6753007
Style Other (See Remarks)
Bedrooms 2
HOA Fees $124/mo
HOA Y/N Yes
Originating Board Arizona Regional Multiple Listing Service (ARMLS)
Year Built 2002
Annual Tax Amount $1,179
Tax Year 2023
Lot Size 1,778 Sqft
Acres 0.04
Property Description
Location
State AZ
County Navajo
Community Bison Ranch
Direction HWY 260 in Overgaard, East on Bison Ranch Trail. Past the lake (on left) turn left on Lodge Loop, follow it around to High Pine Loop. House near end of the road on the left. Address posted. NO SIGN
Rooms
Den/Bedroom Plus 2
Separate Den/Office N
Interior
Interior Features Eat-in Kitchen, Breakfast Bar, No Interior Steps, Vaulted Ceiling(s), Full Bth Master Bdrm
Heating Electric
Cooling Ceiling Fan(s), Refrigeration
Flooring Laminate, Tile
Fireplaces Type Living Room, Gas
Fireplace Yes
Window Features Dual Pane
SPA None
Exterior
Fence None
Pool None
Community Features Horse Facility, Playground
Amenities Available Rental OK (See Rmks)
Roof Type Metal
Private Pool No
Building
Lot Description Dirt Front, Dirt Back
Story 1
Builder Name Unknown
Sewer Private Sewer
Water Pvt Water Company
Architectural Style Other (See Remarks)
New Construction No
Schools
Elementary Schools Other
Middle Schools Other
High Schools Other
School District Heber-Overgaard Unified District
Others
HOA Name Bison Ranch HOA
HOA Fee Include Sewer,Maintenance Grounds,Street Maint
Senior Community No
Tax ID 206-50-008
Ownership Fee Simple
Acceptable Financing Conventional, FHA, VA Loan
Horse Property N
Listing Terms Conventional, FHA, VA Loan

Copyright 2025 Arizona Regional Multiple Listing Service, Inc. All rights reserved.
GET MORE INFORMATION
Kodi Riddle
Associate Broker / Owner | License ID: BR514965000
Associate Broker / Owner License ID: BR514965000



