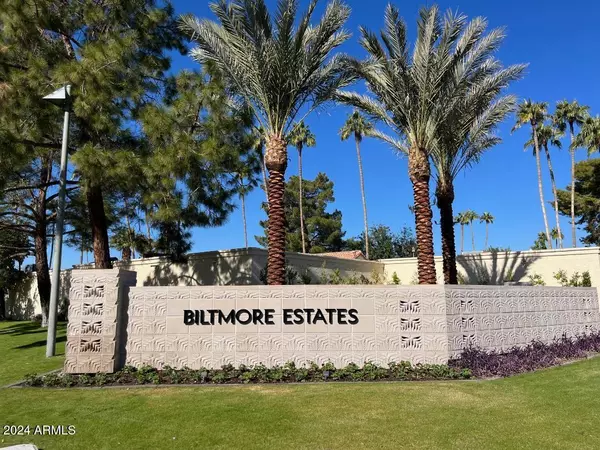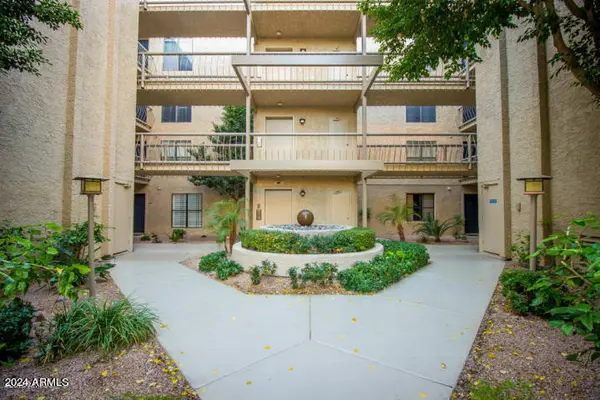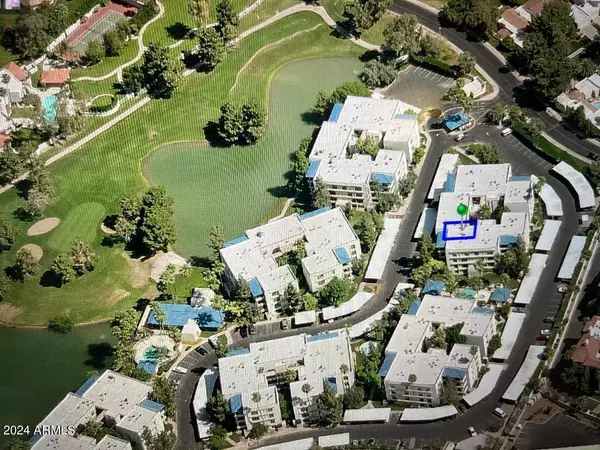UPDATED:
01/04/2025 05:34 PM
Key Details
Property Type Condo
Sub Type Apartment Style/Flat
Listing Status Active
Purchase Type For Sale
Square Footage 1,073 sqft
Price per Sqft $265
Subdivision Biltmore Terrace At Arizona Biltmore Estates
MLS Listing ID 6754668
Bedrooms 1
HOA Fees $632/mo
HOA Y/N Yes
Originating Board Arizona Regional Multiple Listing Service (ARMLS)
Year Built 1981
Annual Tax Amount $1,523
Tax Year 2023
Lot Size 995 Sqft
Acres 0.02
Property Description
Location
State AZ
County Maricopa
Community Biltmore Terrace At Arizona Biltmore Estates
Direction From Camelback Rd go north to Colter, turn left into Biltmore Estates, wind around to the gatehouse on your left and go around the gatehouse and park. Building One is the first building.
Rooms
Den/Bedroom Plus 1
Separate Den/Office N
Interior
Interior Features Eat-in Kitchen, No Interior Steps, Full Bth Master Bdrm, Granite Counters
Heating Electric
Cooling Refrigeration
Flooring Tile
Fireplaces Number No Fireplace
Fireplaces Type None
Fireplace No
Window Features Dual Pane
SPA None
Exterior
Exterior Feature Covered Patio(s), Private Street(s)
Parking Features Separate Strge Area, Assigned, Permit Required
Carport Spaces 1
Fence Block
Pool None
Community Features Gated Community, Community Spa Htd, Community Spa, Community Pool Htd, Community Pool, Near Bus Stop, Lake Subdivision, Golf, Biking/Walking Path, Clubhouse, Fitness Center
Amenities Available Management, Rental OK (See Rmks)
Roof Type Tile,Foam
Private Pool No
Building
Lot Description Desert Back, Desert Front
Story 4
Unit Features Ground Level
Builder Name Scurr-Messenger
Sewer Public Sewer
Water City Water
Structure Type Covered Patio(s),Private Street(s)
New Construction No
Schools
Elementary Schools Madison Rose Lane School
Middle Schools Madison #1 Middle School
High Schools Camelback High School
School District Phoenix Union High School District
Others
HOA Name Biltmore Terrace
HOA Fee Include Roof Repair,Insurance,Sewer,Pest Control,Maintenance Grounds,Street Maint,Front Yard Maint,Trash,Water,Roof Replacement,Maintenance Exterior
Senior Community No
Tax ID 164-69-404
Ownership Condominium
Acceptable Financing Conventional
Horse Property N
Listing Terms Conventional

Copyright 2025 Arizona Regional Multiple Listing Service, Inc. All rights reserved.
GET MORE INFORMATION
Kodi Riddle
Associate Broker / Owner | License ID: BR514965000
Associate Broker / Owner License ID: BR514965000



