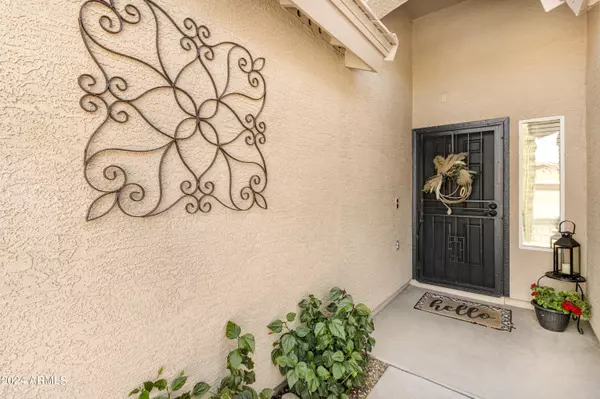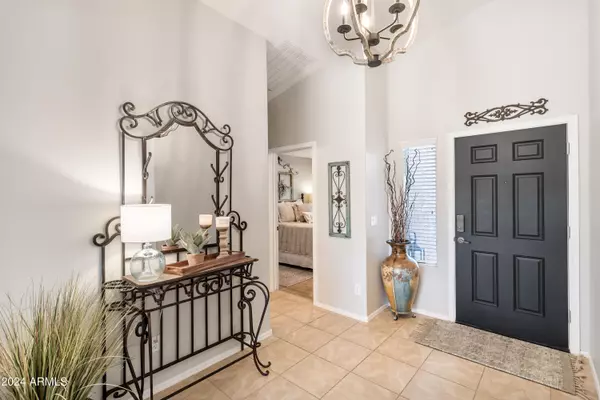UPDATED:
01/12/2025 07:52 AM
Key Details
Property Type Single Family Home
Sub Type Single Family - Detached
Listing Status Active
Purchase Type For Sale
Square Footage 1,460 sqft
Price per Sqft $222
Subdivision Mission Royale Active Adult
MLS Listing ID 6758497
Bedrooms 2
HOA Fees $405/qua
HOA Y/N Yes
Originating Board Arizona Regional Multiple Listing Service (ARMLS)
Year Built 2006
Annual Tax Amount $1,908
Tax Year 2023
Lot Size 5,351 Sqft
Acres 0.12
Property Description
Location
State AZ
County Pinal
Community Mission Royale Active Adult
Direction East on Florence from I-10 to Mission Parkway, South to Santiago, West and follow around South to property on right.
Rooms
Other Rooms Great Room
Master Bedroom Split
Den/Bedroom Plus 2
Separate Den/Office N
Interior
Interior Features Breakfast Bar, Drink Wtr Filter Sys, No Interior Steps, Vaulted Ceiling(s), Kitchen Island, Pantry, 3/4 Bath Master Bdrm, Double Vanity, High Speed Internet
Heating Electric
Cooling Ceiling Fan(s), Programmable Thmstat, Refrigeration
Flooring Tile
Fireplaces Number No Fireplace
Fireplaces Type None
Fireplace No
Window Features Dual Pane
SPA None
Exterior
Exterior Feature Covered Patio(s), Patio
Parking Features Attch'd Gar Cabinets, Dir Entry frm Garage, Electric Door Opener, Extnded Lngth Garage
Garage Spaces 2.0
Garage Description 2.0
Fence Block, Wrought Iron
Pool None
Community Features Pickleball Court(s), Community Spa Htd, Community Spa, Community Pool Htd, Community Pool, Golf, Tennis Court(s), Biking/Walking Path, Clubhouse, Fitness Center
Utilities Available Other (See Remarks)
Amenities Available Management, Rental OK (See Rmks)
Roof Type Tile,Rolled/Hot Mop
Private Pool No
Building
Lot Description Sprinklers In Rear, Sprinklers In Front, Gravel/Stone Front, Gravel/Stone Back, Auto Timer H2O Front, Auto Timer H2O Back
Story 1
Builder Name Meritage
Sewer Public Sewer
Water Pvt Water Company
Structure Type Covered Patio(s),Patio
New Construction No
Schools
Elementary Schools Adult
Middle Schools Adult
High Schools Adult
School District Casa Grande Union High School District
Others
HOA Name Mission Royale Adult
HOA Fee Include Maintenance Grounds
Senior Community Yes
Tax ID 505-25-651
Ownership Fee Simple
Acceptable Financing Conventional, FHA, VA Loan
Horse Property N
Listing Terms Conventional, FHA, VA Loan
Special Listing Condition Age Restricted (See Remarks), N/A

Copyright 2025 Arizona Regional Multiple Listing Service, Inc. All rights reserved.
GET MORE INFORMATION
Kodi Riddle
Associate Broker / Owner | License ID: BR514965000
Associate Broker / Owner License ID: BR514965000



