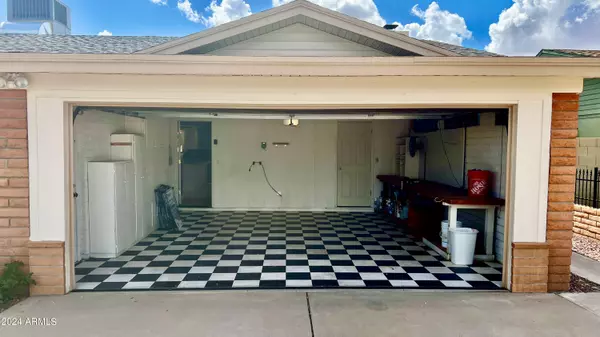
UPDATED:
12/22/2024 07:56 AM
Key Details
Property Type Single Family Home
Sub Type Single Family - Detached
Listing Status Active
Purchase Type For Sale
Square Footage 1,953 sqft
Price per Sqft $255
Subdivision Colonia Granada
MLS Listing ID 6758964
Style Ranch
Bedrooms 3
HOA Y/N No
Originating Board Arizona Regional Multiple Listing Service (ARMLS)
Year Built 1977
Annual Tax Amount $1,455
Tax Year 2023
Lot Size 7,721 Sqft
Acres 0.18
Property Description
This 3 bedroom with a bonus room, offers a great layout. The dinning room, family room and kitchen are located on the west side of the home. The family room includes a fireplace for those chilly nights that we long for here in Arizona.
The bonus room can be used as a hobby room or an office. As you walk out to the backyard you will see a refreshing pool for the hot summers with a backyard that can transform to your style and liking.
Kitchen offers stainless steel appliances and a breakfast bar so you can seat and enjoy some good culinary taste.
Roof was changed in 2019 making it 5 years old. Come see this great home in Chandler!
Location
State AZ
County Maricopa
Community Colonia Granada
Direction North on Alma School, make a left turn on Ray Rd. Left on N. Central Dr. then a right turn on W. Dublin St. Home is 6 homes down to the left side.
Rooms
Other Rooms Family Room
Den/Bedroom Plus 4
Separate Den/Office Y
Interior
Interior Features Breakfast Bar, Pantry, 3/4 Bath Master Bdrm, Double Vanity, High Speed Internet
Heating Electric
Cooling Refrigeration, Ceiling Fan(s)
Flooring Carpet, Tile, Wood
Fireplaces Number 1 Fireplace
Fireplaces Type 1 Fireplace, Family Room
Fireplace Yes
SPA None
Exterior
Exterior Feature Covered Patio(s)
Parking Features Attch'd Gar Cabinets, Dir Entry frm Garage, Separate Strge Area
Garage Spaces 2.0
Garage Description 2.0
Fence Block
Pool Variable Speed Pump, Diving Pool, Private
Landscape Description Irrigation Back, Irrigation Front
Amenities Available Not Managed
Roof Type Composition
Private Pool Yes
Building
Lot Description Alley, Dirt Back, Gravel/Stone Front, Grass Back, Irrigation Front, Irrigation Back
Story 1
Builder Name Unknown
Sewer Public Sewer
Water City Water
Architectural Style Ranch
Structure Type Covered Patio(s)
New Construction No
Schools
Elementary Schools Hartford Sylvia Encinas Elementary
Middle Schools John M Andersen Elementary School
High Schools Chandler High School
School District Chandler Unified District
Others
HOA Fee Include No Fees
Senior Community No
Tax ID 302-48-679
Ownership Fee Simple
Acceptable Financing Conventional, VA Loan
Horse Property N
Listing Terms Conventional, VA Loan

Copyright 2024 Arizona Regional Multiple Listing Service, Inc. All rights reserved.
GET MORE INFORMATION

Kodi Riddle
Associate Broker / Owner | License ID: BR514965000
Associate Broker / Owner License ID: BR514965000



