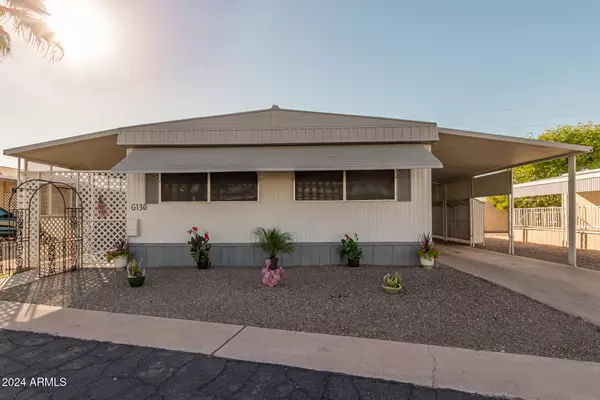UPDATED:
01/04/2025 03:16 AM
Key Details
Property Type Mobile Home
Sub Type Mfg/Mobile Housing
Listing Status Active
Purchase Type For Sale
Square Footage 1,152 sqft
Price per Sqft $72
Subdivision Palm Shadows
MLS Listing ID 6764331
Style Other (See Remarks)
Bedrooms 2
HOA Y/N No
Originating Board Arizona Regional Multiple Listing Service (ARMLS)
Land Lease Amount 750.0
Year Built 1971
Annual Tax Amount $48,898
Tax Year 2023
Property Description
Location
State AZ
County Maricopa
Community Palm Shadows
Direction West on Glendale, turn North at 51st Ave past Myrtle Ave. Park is on the West side of the street.
Rooms
Master Bedroom Downstairs
Den/Bedroom Plus 2
Separate Den/Office N
Interior
Interior Features Master Downstairs, Full Bth Master Bdrm, Laminate Counters
Heating Natural Gas
Cooling Ceiling Fan(s), Programmable Thmstat, Refrigeration
Flooring Laminate
Fireplaces Number No Fireplace
Fireplaces Type None
Fireplace No
SPA None
Exterior
Carport Spaces 2
Fence Block, Wood
Pool None
Community Features Community Spa Htd, Community Pool Htd, Near Bus Stop, Community Media Room, Clubhouse
Roof Type Rolled/Hot Mop
Private Pool No
Building
Lot Description Gravel/Stone Front, Gravel/Stone Back
Story 1
Builder Name Unknown
Sewer Public Sewer
Water City Water
Architectural Style Other (See Remarks)
New Construction No
Schools
Elementary Schools Glendale Landmark Middle School
Middle Schools Glendale Landmark Middle School
High Schools Glendale High School
School District Glendale Union High School District
Others
HOA Fee Include No Fees
Senior Community Yes
Tax ID 147-15-001-B
Ownership Leasehold
Acceptable Financing FannieMae (HomePath), Conventional, FHA, VA Loan
Horse Property N
Listing Terms FannieMae (HomePath), Conventional, FHA, VA Loan
Special Listing Condition Age Restricted (See Remarks), Owner/Agent

Copyright 2025 Arizona Regional Multiple Listing Service, Inc. All rights reserved.
GET MORE INFORMATION
Kodi Riddle
Associate Broker / Owner | License ID: BR514965000
Associate Broker / Owner License ID: BR514965000



