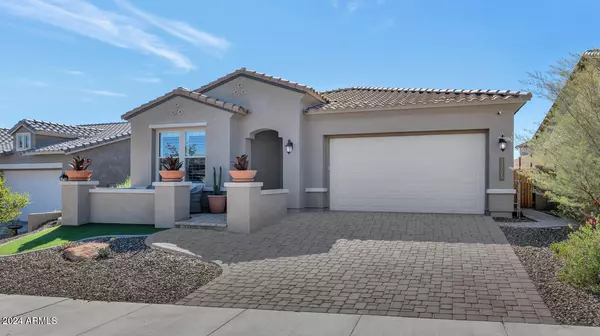
UPDATED:
12/09/2024 03:24 PM
Key Details
Property Type Single Family Home
Sub Type Single Family - Detached
Listing Status Active
Purchase Type For Sale
Square Footage 2,414 sqft
Price per Sqft $279
Subdivision Village H At Vistancia Parcel H-22
MLS Listing ID 6774679
Bedrooms 4
HOA Fees $399/qua
HOA Y/N Yes
Originating Board Arizona Regional Multiple Listing Service (ARMLS)
Year Built 2021
Annual Tax Amount $2,531
Tax Year 2024
Lot Size 6,464 Sqft
Acres 0.15
Property Description
Step inside to be greeted by soaring 12-foot ceilings and a spacious great room, perfect for entertaining. Wood plank tile flooring flows seamlessly throughout the home, adding warmth and elegance. The heart of the home is the gourmet kitchen, boasting white cabinets with crown molding, a decorative tiled backsplash, luxurious granite countertops, expansive island with breakfast bar & built-in microwave & wall ovens. Double slider patio doors invite you to step outside and enjoy the low-maintenance synthetic turf and extended paver patio for additional seating. The property backs to a common area with no neighbors behind you to enhance your privacy.
The community offers a 5300 sf community center - THE SOVITA CLUB -Surrounded by EPIC views, The Sovita Club - a recreation center and 10-acre amenity park Club features a resort-style pool, catering kitchen, movement and fitness on-demand studio, a multi-use turf court and basketball court, resident entertaining and gathering spaces, event lawns, and kids outdoor play zone.
YOUR DREAM AWAITS!!!
Location
State AZ
County Maricopa
Community Village H At Vistancia Parcel H-22
Rooms
Master Bedroom Split
Den/Bedroom Plus 5
Separate Den/Office Y
Interior
Interior Features Breakfast Bar, 9+ Flat Ceilings, No Interior Steps, Kitchen Island, 2 Master Baths, 3/4 Bath Master Bdrm, Double Vanity, High Speed Internet, Smart Home, Granite Counters
Heating Natural Gas, ENERGY STAR Qualified Equipment
Cooling Refrigeration, Programmable Thmstat, Ceiling Fan(s)
Flooring Carpet, Tile
Fireplaces Number No Fireplace
Fireplaces Type None
Fireplace No
SPA None
Laundry WshrDry HookUp Only
Exterior
Exterior Feature Covered Patio(s), Patio, Private Yard
Parking Features Electric Door Opener
Garage Spaces 2.5
Garage Description 2.5
Fence Block
Pool None
Community Features Community Spa, Community Pool, Community Media Room, Playground, Biking/Walking Path, Clubhouse, Fitness Center
View Mountain(s)
Roof Type Tile
Private Pool No
Building
Lot Description Sprinklers In Rear, Sprinklers In Front, Synthetic Grass Frnt, Synthetic Grass Back, Auto Timer H2O Front, Auto Timer H2O Back
Story 1
Builder Name David Weekly
Sewer Public Sewer
Water City Water
Structure Type Covered Patio(s),Patio,Private Yard
New Construction No
Schools
Elementary Schools Lake Pleasant Elementary
Middle Schools Lake Pleasant Elementary
High Schools Liberty High School
School District Peoria Unified School District
Others
HOA Name Vistancia North HOA
HOA Fee Include Maintenance Grounds
Senior Community No
Tax ID 510-13-806
Ownership Fee Simple
Acceptable Financing Conventional, FHA, VA Loan
Horse Property N
Listing Terms Conventional, FHA, VA Loan

Copyright 2024 Arizona Regional Multiple Listing Service, Inc. All rights reserved.
GET MORE INFORMATION

Kodi Riddle
Associate Broker / Owner | License ID: BR514965000
Associate Broker / Owner License ID: BR514965000



