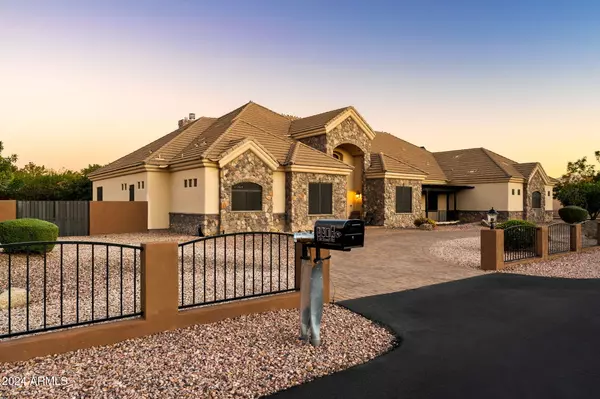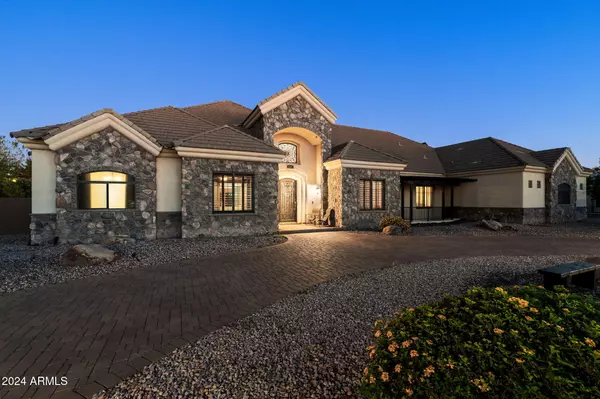
UPDATED:
12/21/2024 01:30 AM
Key Details
Property Type Single Family Home
Sub Type Single Family - Detached
Listing Status Active
Purchase Type For Sale
Square Footage 5,670 sqft
Price per Sqft $370
Subdivision Na
MLS Listing ID 6771162
Style Ranch
Bedrooms 5
HOA Y/N No
Originating Board Arizona Regional Multiple Listing Service (ARMLS)
Year Built 2005
Annual Tax Amount $7,579
Tax Year 2024
Lot Size 0.596 Acres
Acres 0.6
Property Description
Basement: 1,746 sq. ft. of livable space, finished with a game room and theater room combination, plus three bedrooms (one with a private bath and two sharing a Jack & Jill bathroom).
ATTACHED Office/Shop: 827 sq. ft. with 1/2 bath, which can be converted into a 4-car garage or a guest room with a 1-car garage.
5 bedrooms and 5 1/2 bathrooms in total.
Energy Efficiency: Solar panels are owned, which means lower utility bills.
The Spacious Master Bedroom & Bathroom features a Double-Sided Fireplace, A Sitting or Workout Area, 2 Large Walk-In closets a separate Jetted Tub and Seven Head Shower Combination Steam Room The Wood flooring is Acacia, a breed of rosewood.
All cabinets Upstairs and downstairs are cherry stained knotty alder.
Solid wood doors are Brazilian cedar. 8- foot doors upstairs and standard 6' 8" downstairs.
Den is solid natural walnut with desk inlay of Bubinga and Hard Maple.
Entry Medallion is Walnut, Cherry, Hard Maple, and Fiddleback Maple.
Built-ins in the Master Bedroom, the Master Walk-in Closets, and the Family Room are Cherry.
Fireplace Mantel is Solid Cherry.
Stair Bannister and Baseboards and Bar are Solid Hickory.
Also lots of storage space areas.
Location
State AZ
County Maricopa
Community Na
Direction McDowell & Val Vista *Property not on McDowell* Directions: North on Val Vista, West on McDowell. Look for yellow ''DEAD END'' sign and turn South down street. Home is 3rd on the Left
Rooms
Other Rooms Guest Qtrs-Sep Entrn, ExerciseSauna Room, Separate Workshop, Great Room, Media Room, Family Room, BonusGame Room
Basement Finished, Walk-Out Access, Full
Guest Accommodations 827.0
Master Bedroom Split
Den/Bedroom Plus 7
Separate Den/Office Y
Interior
Interior Features Eat-in Kitchen, Breakfast Bar, 9+ Flat Ceilings, Central Vacuum, Intercom, Kitchen Island, Pantry, Double Vanity, Full Bth Master Bdrm, Separate Shwr & Tub, Tub with Jets, High Speed Internet, Granite Counters
Heating Electric
Cooling Refrigeration, Programmable Thmstat, Ceiling Fan(s)
Flooring Carpet, Stone, Tile, Wood
Fireplaces Type 2 Fireplace, 3+ Fireplace, Two Way Fireplace, Exterior Fireplace, Fire Pit, Family Room, Master Bedroom, Gas
Fireplace Yes
Window Features Sunscreen(s),Dual Pane,ENERGY STAR Qualified Windows
SPA Private
Exterior
Exterior Feature Circular Drive, Covered Patio(s), Playground, Patio, Private Street(s), Private Yard, Storage
Parking Features Electric Door Opener
Garage Spaces 8.0
Garage Description 8.0
Fence Block
Pool Lap, Private, Solar Pool Equipment
Community Features Playground
Utilities Available Propane
Amenities Available RV Parking
Roof Type Tile,Concrete
Private Pool Yes
Building
Lot Description Sprinklers In Rear, Sprinklers In Front, Desert Back, Desert Front, Gravel/Stone Front, Gravel/Stone Back, Grass Back, Auto Timer H2O Front, Auto Timer H2O Back
Story 1
Builder Name CUSTOM
Sewer Septic in & Cnctd, Septic Tank
Water City Water
Architectural Style Ranch
Structure Type Circular Drive,Covered Patio(s),Playground,Patio,Private Street(s),Private Yard,Storage
New Construction No
Schools
Elementary Schools Ishikawa Elementary School
Middle Schools Stapley Junior High School
High Schools Mountain View High School
School District Mesa Unified District
Others
HOA Fee Include No Fees
Senior Community No
Tax ID 141-15-015-X
Ownership Fee Simple
Acceptable Financing Conventional
Horse Property Y
Listing Terms Conventional

Copyright 2024 Arizona Regional Multiple Listing Service, Inc. All rights reserved.
GET MORE INFORMATION

Kodi Riddle
Associate Broker / Owner | License ID: BR514965000
Associate Broker / Owner License ID: BR514965000



