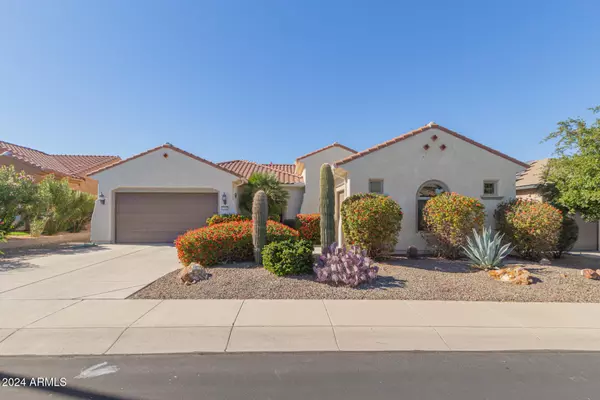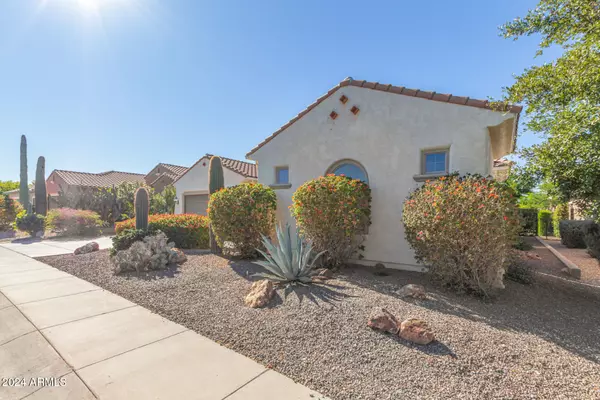OPEN HOUSE
Thu Jan 23, 10:00am - 1:00pm
UPDATED:
01/20/2025 03:45 PM
Key Details
Property Type Single Family Home
Sub Type Single Family - Detached
Listing Status Active
Purchase Type For Sale
Square Footage 2,092 sqft
Price per Sqft $238
Subdivision Sun City Festival Parcel B1
MLS Listing ID 6783722
Style Spanish
Bedrooms 2
HOA Fees $504/qua
HOA Y/N Yes
Originating Board Arizona Regional Multiple Listing Service (ARMLS)
Year Built 2007
Annual Tax Amount $2,378
Tax Year 2024
Lot Size 7,981 Sqft
Acres 0.18
Property Description
Newer appliances (refrigerator, oven, microwave and garbage disposal) were installed between 2016 and 2021, with the major functional items of HVAC, Hot Water Heater and Water Softener System being replaced between 2018-19!
Patio screens, gutters, blinds, pergola, gas BBQ, and a fire pit table were added to make your outdoor experience one you'll remember! Host memorable gatherings with ease, ideal for outdoor relaxation.
Interior upgrades extend to carpeting in bedrooms, along with a beautiful media wall that boasts a fireplace, TV and gorgeous lamp that is a must see.
Please see upgrades list for more features!
A home warranty will be included for the buyer, giving you peace of mind from day one. This home is ready for you to move in and start making memories.
Location
State AZ
County Maricopa
Community Sun City Festival Parcel B1
Direction From Sun Valley Parkway, go North onto Canyon Springs Road. Take left at Desert Vista. Take first right onto 264th Drive. Home is on the left.
Rooms
Master Bedroom Split
Den/Bedroom Plus 3
Separate Den/Office Y
Interior
Interior Features Eat-in Kitchen, 9+ Flat Ceilings, Furnished(See Rmrks), Soft Water Loop, Kitchen Island, Pantry, Double Vanity, Full Bth Master Bdrm, Separate Shwr & Tub, High Speed Internet, Granite Counters
Heating Natural Gas
Cooling Ceiling Fan(s), Programmable Thmstat, Refrigeration
Flooring Carpet, Tile
Fireplaces Number 1 Fireplace
Fireplaces Type 1 Fireplace, Free Standing
Fireplace Yes
Window Features Dual Pane,Low-E,Tinted Windows,Vinyl Frame
SPA None
Exterior
Exterior Feature Covered Patio(s), Built-in Barbecue, RV Hookup
Parking Features Dir Entry frm Garage, Electric Door Opener
Garage Spaces 3.0
Garage Description 3.0
Fence Wrought Iron
Pool None
Community Features Pickleball Court(s), Community Spa Htd, Community Pool Htd, Community Media Room, Golf, Tennis Court(s), Biking/Walking Path, Clubhouse, Fitness Center
Amenities Available Management, Rental OK (See Rmks)
Roof Type Tile
Private Pool No
Building
Lot Description Sprinklers In Rear, Sprinklers In Front, Desert Back, Desert Front, Auto Timer H2O Front, Auto Timer H2O Back
Story 1
Builder Name Del Webb
Sewer Public Sewer
Water City Water
Architectural Style Spanish
Structure Type Covered Patio(s),Built-in Barbecue,RV Hookup
New Construction No
Schools
Elementary Schools Festival Foothills Elementary School
Middle Schools Adult
High Schools Adult
School District Wickenburg Unified District
Others
HOA Name SCF Community Assoc
HOA Fee Include Maintenance Grounds
Senior Community Yes
Tax ID 503-84-381
Ownership Fee Simple
Acceptable Financing VA Loan
Horse Property N
Listing Terms VA Loan
Special Listing Condition Age Restricted (See Remarks)

Copyright 2025 Arizona Regional Multiple Listing Service, Inc. All rights reserved.
GET MORE INFORMATION
Kodi Riddle
Associate Broker / Owner | License ID: BR514965000
Associate Broker / Owner License ID: BR514965000



