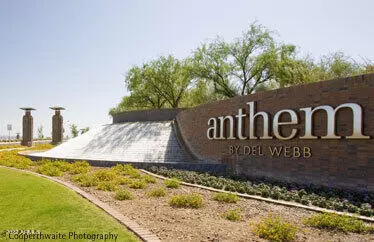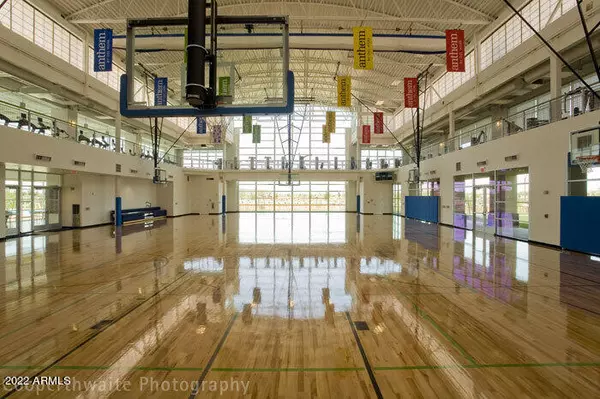
UPDATED:
12/18/2024 12:17 AM
Key Details
Property Type Single Family Home
Sub Type Single Family - Detached
Listing Status Active
Purchase Type For Sale
Square Footage 1,756 sqft
Price per Sqft $242
Subdivision Merrill Ranch - Unit 57
MLS Listing ID 6789567
Style Ranch
Bedrooms 3
HOA Fees $504/qua
HOA Y/N Yes
Originating Board Arizona Regional Multiple Listing Service (ARMLS)
Year Built 2024
Annual Tax Amount $1,098
Tax Year 2024
Lot Size 5,751 Sqft
Acres 0.13
Property Description
Discover the Senita floor plan in Summit, perfectly located near the Community Park, Community Center, and Anthem K-8 Elementary School, with Poston Butte Golf Course just a mile away! Situated on an East-West exposure homesite, the backyard offers stunning views of the common area and serene morning sunrises. The kitchen shines with a Whirlpool Chef layout, maple ''Latte'' cabinets, and White Pearl quartz countertops. Plank tile flooring throughout completes the modern elegance of this home. Don't miss out—this Senita won't last long.
Location
State AZ
County Pinal
Community Merrill Ranch - Unit 57
Direction Ellsworth to Hunt left Merrill Ranch right Constitution left National left Coronado right on Riverside to left on W. Georgetown Way and right on N. Coronado to home.
Rooms
Other Rooms Great Room
Den/Bedroom Plus 3
Separate Den/Office N
Interior
Interior Features Breakfast Bar, 9+ Flat Ceilings, Soft Water Loop, Kitchen Island, Double Vanity, High Speed Internet, Granite Counters
Heating Natural Gas, ENERGY STAR Qualified Equipment
Cooling Refrigeration, Programmable Thmstat, ENERGY STAR Qualified Equipment
Flooring Carpet, Tile
Fireplaces Number No Fireplace
Fireplaces Type None
Fireplace No
Window Features Low-E,Tinted Windows,Vinyl Frame
SPA None
Laundry WshrDry HookUp Only
Exterior
Exterior Feature Covered Patio(s)
Parking Features Dir Entry frm Garage, Electric Door Opener
Garage Spaces 2.0
Garage Description 2.0
Fence Block
Pool None
Community Features Community Pool Htd, Community Pool, Golf, Tennis Court(s), Playground, Biking/Walking Path, Clubhouse, Fitness Center
Amenities Available FHA Approved Prjct, Management, Rental OK (See Rmks), VA Approved Prjct
Roof Type Tile
Private Pool No
Building
Story 1
Builder Name Pulte Homes
Sewer Private Sewer
Water Pvt Water Company
Architectural Style Ranch
Structure Type Covered Patio(s)
New Construction No
Schools
Middle Schools Anthem Elementary School - Florence
High Schools Florence High School
School District Florence Unified School District
Others
HOA Name AAM
HOA Fee Include Maintenance Grounds
Senior Community No
Tax ID 211-14-748
Ownership Fee Simple
Acceptable Financing Conventional, FHA, USDA Loan, VA Loan
Horse Property N
Listing Terms Conventional, FHA, USDA Loan, VA Loan

Copyright 2024 Arizona Regional Multiple Listing Service, Inc. All rights reserved.
GET MORE INFORMATION

Kodi Riddle
Associate Broker / Owner | License ID: BR514965000
Associate Broker / Owner License ID: BR514965000



