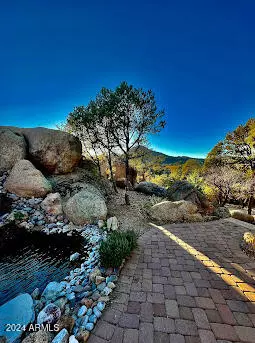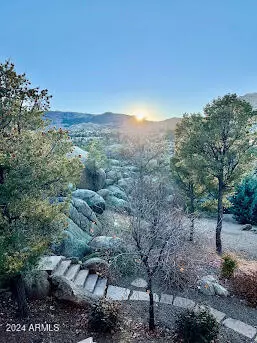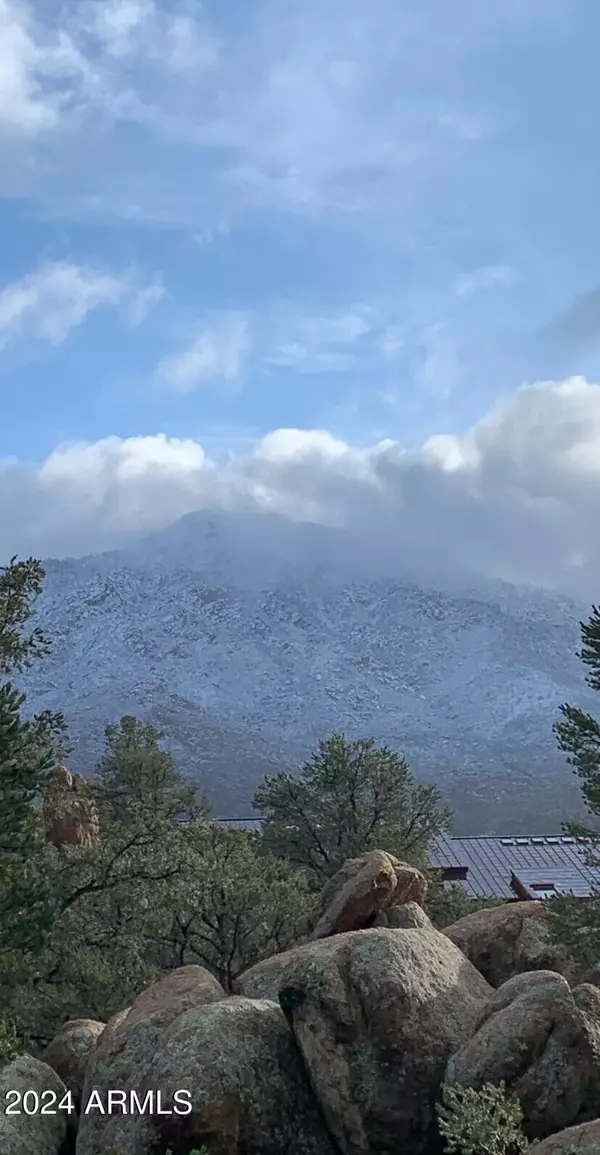UPDATED:
12/29/2024 01:23 PM
Key Details
Property Type Single Family Home
Sub Type Single Family - Detached
Listing Status Active
Purchase Type For Sale
Square Footage 5,846 sqft
Price per Sqft $512
Subdivision American Ranch Phase 3B
MLS Listing ID 6791881
Bedrooms 5
HOA Fees $905/qua
HOA Y/N Yes
Originating Board Arizona Regional Multiple Listing Service (ARMLS)
Year Built 2008
Annual Tax Amount $9,428
Tax Year 2024
Lot Size 4.570 Acres
Acres 4.57
Property Description
Location
State AZ
County Yavapai
Community American Ranch Phase 3B
Direction R on N Williamson Valley Rd, L on N American Ranch Rd. L to stay on American Ranch Rd, R to stay on American Ranch Rd. L on Distant View to home with sign.
Rooms
Other Rooms Library-Blt-in Bkcse, Guest Qtrs-Sep Entrn, ExerciseSauna Room, Great Room, Media Room, Family Room
Basement Finished, Walk-Out Access
Master Bedroom Split
Den/Bedroom Plus 7
Separate Den/Office Y
Interior
Interior Features Other, Eat-in Kitchen, Central Vacuum, Roller Shields, Vaulted Ceiling(s), Kitchen Island, Pantry, Double Vanity, Full Bth Master Bdrm, Separate Shwr & Tub, Tub with Jets, High Speed Internet, Granite Counters
Heating Natural Gas
Cooling See Remarks, Refrigeration, Ceiling Fan(s)
Flooring Carpet, Tile, Wood
Fireplaces Type 3+ Fireplace, Fire Pit, Living Room, Master Bedroom, Gas
Fireplace Yes
Window Features Dual Pane,Mechanical Sun Shds
SPA None
Exterior
Exterior Feature Balcony, Covered Patio(s), Patio
Garage Spaces 3.0
Garage Description 3.0
Fence None
Pool None
Community Features Gated Community, Community Spa, Community Pool, Horse Facility, Tennis Court(s), Playground, Clubhouse, Fitness Center
Utilities Available Propane
Amenities Available None
View Mountain(s)
Roof Type Tile,Concrete
Private Pool No
Building
Lot Description Sprinklers In Rear, Sprinklers In Front, Desert Back, Desert Front, Cul-De-Sac, Gravel/Stone Front, Gravel/Stone Back, Auto Timer H2O Front, Auto Timer H2O Back
Story 2
Builder Name Guy Naus
Sewer Private Sewer
Water Pvt Water Company
Structure Type Balcony,Covered Patio(s),Patio
New Construction No
Schools
Elementary Schools Other
Middle Schools Other
High Schools Other
School District Other
Others
HOA Name American Ranch Comm
HOA Fee Include Maintenance Grounds
Senior Community No
Tax ID 100-18-174
Ownership Fee Simple
Acceptable Financing Conventional
Horse Property N
Listing Terms Conventional

Copyright 2025 Arizona Regional Multiple Listing Service, Inc. All rights reserved.
GET MORE INFORMATION
Kodi Riddle
Associate Broker / Owner | License ID: BR514965000
Associate Broker / Owner License ID: BR514965000



