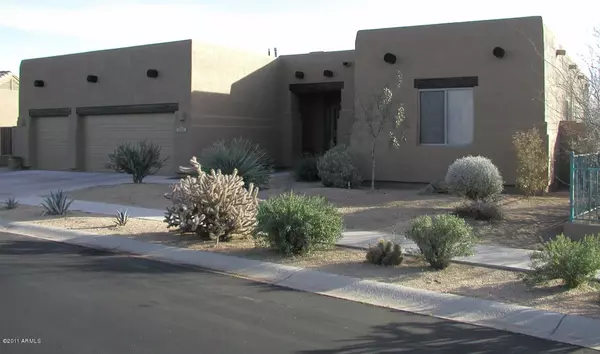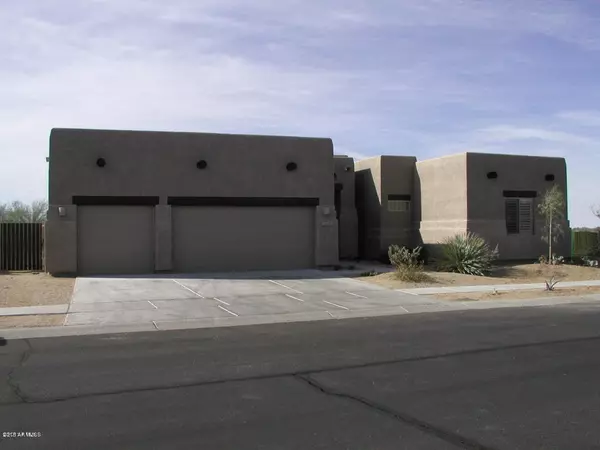
UPDATED:
12/12/2024 01:25 PM
Key Details
Property Type Single Family Home
Sub Type Single Family - Detached
Listing Status Active
Purchase Type For Rent
Square Footage 2,378 sqft
Subdivision Ashler Hills Ranch
MLS Listing ID 6792366
Style Territorial/Santa Fe
Bedrooms 3
HOA Y/N Yes
Originating Board Arizona Regional Multiple Listing Service (ARMLS)
Year Built 2001
Lot Size 0.341 Acres
Acres 0.34
Property Description
OF STORAGE AND AN OVERSIZED 3-CAR GARAGE WITH ABUNDANT CABINETS, PLUS RV PARKING ON THE SIDE. LARGE BACKYARD RETREAT WITH POOL AND MATURE LANDSCAPING. NO NEIGHBORS ON ONE SIDE. LARGE ROOMS WITH UPSCALE DECOR AND UPGRADES. WASHER AND DRYER PROVIDED - MOVE IN READY. NO SMOKERS. OWNER IS A DESIGNATED BROKER IN ARIZONA. AVAILABLE FEB. 1, 2025. DUE TO CURRENT TENANTS, HOME MUST BE SHOWN BY LISTING AGENT ONLY.
Location
State AZ
County Maricopa
Community Ashler Hills Ranch
Direction NORTH TO ASHLER HILLS ON CAVE CREEK ROAD, TURN LEFT, WEST TO GATE (CODE IN REALTOR REMARKS)- IMMEDIATE LEFT TURN AFTER GATE ONTO SIERRA SUNSET, LEFT ONTO THUNDER HAWK, GO TO END OF BLOCK ON LEFT.
Rooms
Other Rooms Great Room, Family Room
Master Bedroom Split
Den/Bedroom Plus 3
Separate Den/Office N
Interior
Interior Features Breakfast Bar, 9+ Flat Ceilings, No Interior Steps, Soft Water Loop, Kitchen Island, Pantry, Double Vanity, Full Bth Master Bdrm, Separate Shwr & Tub, High Speed Internet
Heating Natural Gas
Cooling Refrigeration, Ceiling Fan(s)
Flooring Carpet, Stone, Tile
Fireplaces Number 1 Fireplace
Fireplaces Type 1 Fireplace, Family Room, Gas
Furnishings Unfurnished
Fireplace Yes
SPA Heated,Private
Laundry Dryer Included, Inside, Washer Included
Exterior
Exterior Feature Covered Patio(s), Private Street(s)
Parking Features RV Gate, Electric Door Opener, Attch'd Gar Cabinets, RV Access/Parking
Garage Spaces 3.0
Garage Description 3.0
Fence Block, Wrought Iron
Pool Fenced, Private
Landscape Description Irrigation Back, Irrigation Front
Community Features Gated Community
View Mountain(s)
Roof Type Reflective Coating,Built-Up
Private Pool Yes
Building
Lot Description Sprinklers In Rear, Sprinklers In Front, Desert Back, Desert Front, Auto Timer H2O Front, Auto Timer H2O Back, Irrigation Front, Irrigation Back
Story 1
Builder Name Amberwood Homes
Sewer Public Sewer
Water City Water
Architectural Style Territorial/Santa Fe
Structure Type Covered Patio(s),Private Street(s)
New Construction No
Schools
Elementary Schools Black Mountain Elementary School
Middle Schools Sonoran Trails Middle School
High Schools Cactus Shadows High School
School District Cave Creek Unified District
Others
Pets Allowed Call
HOA Name Ventana
Senior Community No
Tax ID 211-34-070
Horse Property N
Special Listing Condition Owner/Agent

Copyright 2024 Arizona Regional Multiple Listing Service, Inc. All rights reserved.
GET MORE INFORMATION

Kodi Riddle
Associate Broker / Owner | License ID: BR514965000
Associate Broker / Owner License ID: BR514965000



