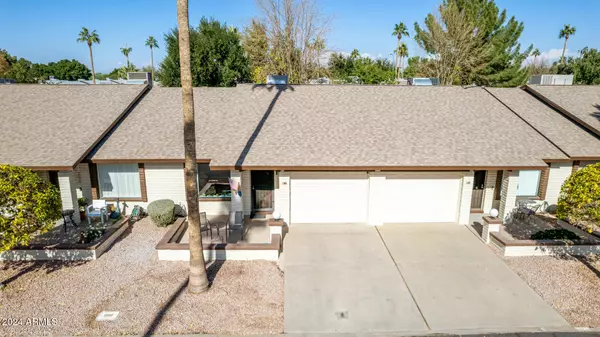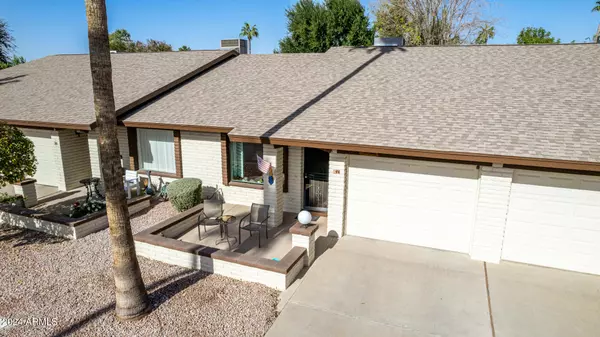
UPDATED:
12/20/2024 04:02 PM
Key Details
Property Type Townhouse
Sub Type Townhouse
Listing Status Active
Purchase Type For Sale
Square Footage 1,151 sqft
Price per Sqft $278
Subdivision Sunland Village East Garden Condominiums
MLS Listing ID 6792614
Style Contemporary
Bedrooms 2
HOA Fees $3,314/ann
HOA Y/N Yes
Originating Board Arizona Regional Multiple Listing Service (ARMLS)
Year Built 1988
Annual Tax Amount $1,078
Tax Year 2024
Lot Size 1,259 Sqft
Acres 0.03
Property Description
Location
State AZ
County Maricopa
Community Sunland Village East Garden Condominiums
Direction Head east on E Baseline Rd, Turn right onto S Farnsworth Dr, Turn right to enter the complex. Continue straight and unit will be on the right.
Rooms
Other Rooms Arizona RoomLanai
Den/Bedroom Plus 2
Separate Den/Office N
Interior
Interior Features Eat-in Kitchen, 9+ Flat Ceilings, No Interior Steps, Pantry, 3/4 Bath Master Bdrm, High Speed Internet, Granite Counters
Heating Electric
Cooling Refrigeration, Ceiling Fan(s)
Flooring Carpet, Tile
Fireplaces Number No Fireplace
Fireplaces Type None
Fireplace No
SPA None
Laundry WshrDry HookUp Only
Exterior
Exterior Feature Patio
Parking Features Attch'd Gar Cabinets, Dir Entry frm Garage, Electric Door Opener
Garage Spaces 1.0
Garage Description 1.0
Fence None
Pool None
Community Features Pickleball Court(s), Community Spa Htd, Community Spa, Community Pool Htd, Community Pool, Golf, Tennis Court(s), Clubhouse, Fitness Center
Amenities Available FHA Approved Prjct, Management, Rental OK (See Rmks), RV Parking, VA Approved Prjct
Roof Type Composition
Private Pool No
Building
Lot Description Gravel/Stone Front, Grass Back
Story 1
Unit Features Ground Level
Builder Name Farnsworth
Sewer Public Sewer
Water City Water
Architectural Style Contemporary
Structure Type Patio
New Construction No
Schools
Elementary Schools Boulder Creek Elementary
Middle Schools Desert Ridge High
High Schools Desert Ridge High
School District Gilbert Unified District
Others
HOA Name Sunland Village East
HOA Fee Include Roof Repair,Insurance,Sewer,Pest Control,Maintenance Grounds,Front Yard Maint,Trash,Water,Roof Replacement,Maintenance Exterior
Senior Community Yes
Tax ID 304-05-440-A
Ownership Condominium
Acceptable Financing Conventional, FHA, VA Loan
Horse Property N
Listing Terms Conventional, FHA, VA Loan
Special Listing Condition Age Restricted (See Remarks), FIRPTA may apply

Copyright 2024 Arizona Regional Multiple Listing Service, Inc. All rights reserved.
GET MORE INFORMATION

Kodi Riddle
Associate Broker / Owner | License ID: BR514965000
Associate Broker / Owner License ID: BR514965000



