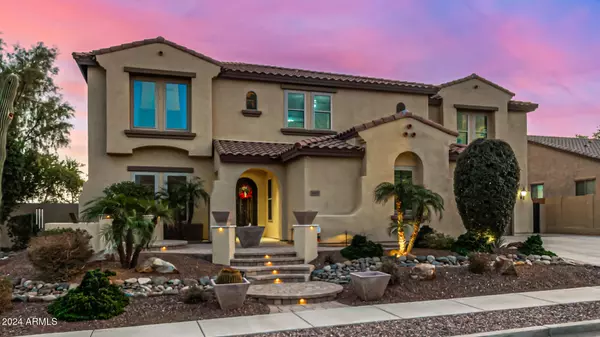UPDATED:
01/20/2025 08:19 AM
Key Details
Property Type Single Family Home
Sub Type Single Family - Detached
Listing Status Active
Purchase Type For Sale
Square Footage 4,741 sqft
Price per Sqft $189
Subdivision Jackrabbit Estates
MLS Listing ID 6795371
Style Santa Barbara/Tuscan
Bedrooms 4
HOA Fees $99/mo
HOA Y/N Yes
Originating Board Arizona Regional Multiple Listing Service (ARMLS)
Year Built 2007
Annual Tax Amount $5,018
Tax Year 2024
Lot Size 0.310 Acres
Acres 0.31
Property Description
The heart of the home is the gourmet kitchen, which features high-end appliances such as a Subzero refrigerator, a Wolfe dual gas/electric stove, and exquisite granite countertops. Whether you're preparing a meal for family or entertaining guests, this kitchen is a chef's dream.
The large living areas are wired for surround sound, creating a seamless indoor-outdoor experience, perfect for both intimate gatherings and large parties. The home also boasts a media room and a game room with a full bar area and pool table, ensuring endless entertainment options for everyone.
The oversized bedrooms are designed for maximum comfort and come with plenty of space, including a Jack and Jill bathroom that's perfect for shared use. The master suite is a true retreat, offering both privacy and luxury.
The private backyard is an absolute highlight of this home, with stunning views and a tranquil atmosphere. Relax on the large covered patio, enjoy outdoor dining, or unwind by the beautiful pool with a Baja shelf and a waterfall that adds a soothing ambiance to your outdoor experience.
This home is truly a one-of-a-kind oasis, blending elegance with functionality in every corner. Whether you're hosting a gathering or enjoying a quiet evening at home, this space is designed to make every moment special.
Location
State AZ
County Maricopa
Community Jackrabbit Estates
Direction I-10 WEST TO JACKRABBIT NORTH ON JACKRABBIT TO CAMELBACK EAST ON CAMELBACK, 1ST LEFT ONTO 193RD THEN FIRST LEFT ONTO PASADENA
Rooms
Other Rooms Library-Blt-in Bkcse, Great Room, Media Room, Family Room, BonusGame Room
Master Bedroom Upstairs
Den/Bedroom Plus 7
Separate Den/Office Y
Interior
Interior Features Upstairs, Eat-in Kitchen, Breakfast Bar, Drink Wtr Filter Sys, Vaulted Ceiling(s), Wet Bar, Kitchen Island, Pantry, Double Vanity, Full Bth Master Bdrm, Separate Shwr & Tub, High Speed Internet, Granite Counters
Heating Natural Gas
Cooling Ceiling Fan(s), ENERGY STAR Qualified Equipment, Programmable Thmstat, Refrigeration
Flooring Carpet, Tile, Wood
Fireplaces Number 1 Fireplace
Fireplaces Type 1 Fireplace, Fire Pit, Family Room, Gas
Fireplace Yes
Window Features Sunscreen(s),Dual Pane
SPA None
Exterior
Exterior Feature Balcony, Covered Patio(s), Sport Court(s)
Parking Features Electric Door Opener
Garage Spaces 3.0
Garage Description 3.0
Fence Block
Pool Heated, Private
Community Features Playground, Biking/Walking Path
Amenities Available Management
View Mountain(s)
Roof Type Tile
Private Pool Yes
Building
Lot Description Sprinklers In Rear, Sprinklers In Front, Desert Back, Gravel/Stone Front, Gravel/Stone Back, Synthetic Grass Back, Auto Timer H2O Front, Auto Timer H2O Back
Story 2
Builder Name Shea Homes
Sewer Public Sewer
Water City Water
Architectural Style Santa Barbara/Tuscan
Structure Type Balcony,Covered Patio(s),Sport Court(s)
New Construction No
Schools
Elementary Schools Scott L Libby Elementary School
Middle Schools Verrado Elementary School
High Schools Canyon View High School
School District Agua Fria Union High School District
Others
HOA Name Arroyo Mtn Estates
HOA Fee Include No Fees
Senior Community No
Tax ID 502-28-485
Ownership Fee Simple
Acceptable Financing Conventional, FHA, VA Loan
Horse Property N
Listing Terms Conventional, FHA, VA Loan

Copyright 2025 Arizona Regional Multiple Listing Service, Inc. All rights reserved.
GET MORE INFORMATION
Kodi Riddle
Associate Broker / Owner | License ID: BR514965000
Associate Broker / Owner License ID: BR514965000



