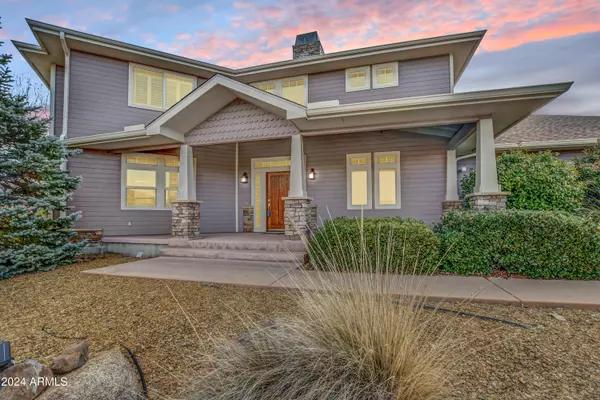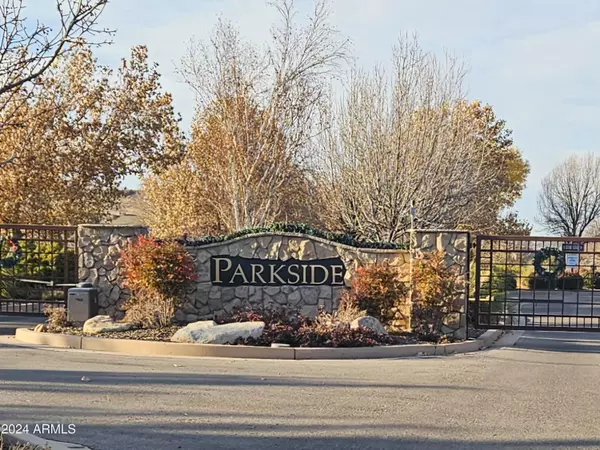UPDATED:
12/20/2024 04:47 PM
Key Details
Property Type Single Family Home
Sub Type Single Family - Detached
Listing Status Active
Purchase Type For Sale
Square Footage 2,992 sqft
Price per Sqft $325
Subdivision Dells At Prescott Lakes
MLS Listing ID 6796300
Bedrooms 3
HOA Fees $1,785/qua
HOA Y/N Yes
Originating Board Arizona Regional Multiple Listing Service (ARMLS)
Year Built 2001
Annual Tax Amount $2,443
Tax Year 2024
Lot Size 0.415 Acres
Acres 0.42
Property Description
Location
State AZ
County Yavapai
Community Dells At Prescott Lakes
Direction Hwy 89 to Prescott Lakes Pkwy, left on Blooming Hills, Right on Lancaster (through gate), Right on Commonwealth to home on Right.
Rooms
Other Rooms Guest Qtrs-Sep Entrn
Master Bedroom Upstairs
Den/Bedroom Plus 4
Separate Den/Office Y
Interior
Interior Features Upstairs, Breakfast Bar, Vaulted Ceiling(s), Kitchen Island, Pantry, Double Vanity, Full Bth Master Bdrm, Separate Shwr & Tub, Granite Counters
Heating Natural Gas, Floor Furnace, Wall Furnace
Cooling Refrigeration, Ceiling Fan(s)
Flooring Other, Carpet, Laminate, Vinyl
Fireplaces Number No Fireplace
Fireplaces Type None
Fireplace No
Window Features Dual Pane
SPA None
Exterior
Garage Spaces 2.0
Garage Description 2.0
Fence Other
Pool None
Community Features Gated Community, Pickleball Court(s), Golf, Tennis Court(s), Biking/Walking Path, Clubhouse, Fitness Center
Amenities Available Management
View Mountain(s)
Roof Type Composition
Private Pool No
Building
Lot Description Desert Back, Desert Front
Story 2
Builder Name unk
Sewer Public Sewer
Water City Water
New Construction No
Schools
Elementary Schools Granite Mountain Middle School
Middle Schools Prescott Mile High Middle School
High Schools Prescott High School
School District Prescott Unified District
Others
HOA Name The Dells - Parkside
HOA Fee Include Maintenance Grounds,Street Maint
Senior Community No
Tax ID 105-04-097
Ownership Fee Simple
Acceptable Financing Conventional, 1031 Exchange, FHA, VA Loan
Horse Property N
Listing Terms Conventional, 1031 Exchange, FHA, VA Loan

Copyright 2025 Arizona Regional Multiple Listing Service, Inc. All rights reserved.
GET MORE INFORMATION
Kodi Riddle
Associate Broker / Owner | License ID: BR514965000
Associate Broker / Owner License ID: BR514965000



