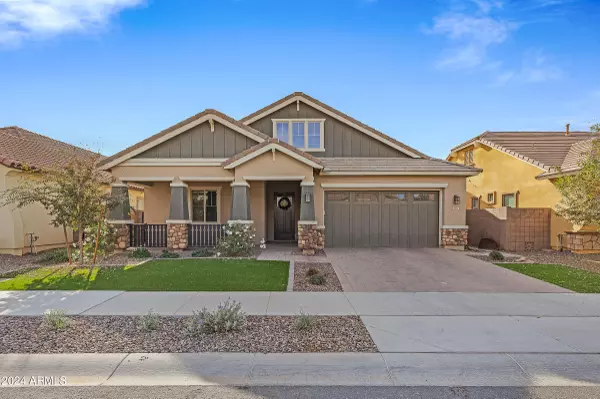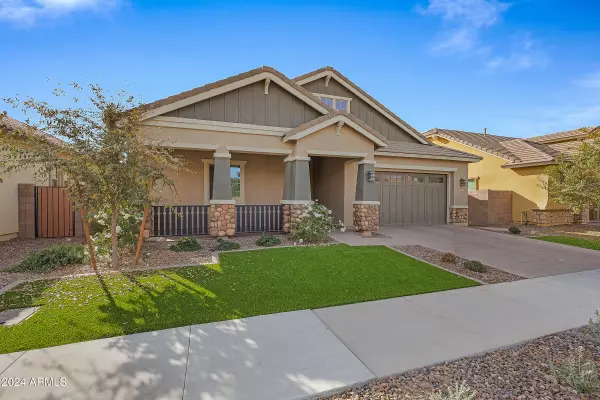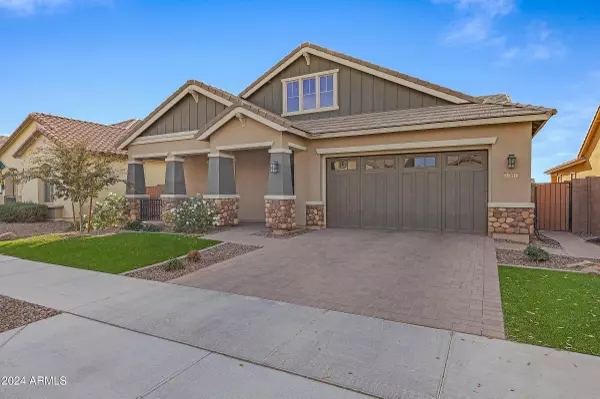UPDATED:
12/30/2024 08:21 PM
Key Details
Property Type Single Family Home
Sub Type Single Family - Detached
Listing Status Active
Purchase Type For Sale
Square Footage 3,407 sqft
Price per Sqft $220
Subdivision Fulton Homes Barney Farms Phase 1B
MLS Listing ID 6798377
Style Ranch
Bedrooms 5
HOA Fees $495/qua
HOA Y/N Yes
Originating Board Arizona Regional Multiple Listing Service (ARMLS)
Year Built 2021
Annual Tax Amount $3,210
Tax Year 2024
Lot Size 7,540 Sqft
Acres 0.17
Property Sub-Type Single Family - Detached
Property Description
The spacious chef's kitchen offers plentiful crisp white cabinetry, sleek granite countertops, designer pendant lighting, SS appliances, a walk-in pantry, a gas stove with a range hood, & a central island with a built-in sink & breakfast bar, along with a quaint eat-in kitchen—perfect for cozy family gatherings. The family room has glass sliders to the outdoor patio for seamless indoor/outdoor living. Step outside to a covered patio that provides a peaceful spot to enjoy the view of the low-maintenance backyard, featuring a block fence for extra privacy, elegant pavers, & synthetic grass. Retreat to the primary bedroom, which includes a spacious walk-in closet for easy, organized storage. The primary ensuite bath has a large walk-in shower with dual showerheads, a private toilet room, & double sinks. The owner's suite plus 2 additional bedrooms are on the main level, & 2 other bedrooms & a full bath are upstairs with a spacious loft area. This home has the perfect setup for growing families or guests. The tandem 4-car garage is a huge plus!
Residents of Barney Farms enjoy access to state-of-the-art amenities, including a sparkling 14-acre lake perfect for kayaking & paddleboarding, lush greenbelts, walking trails, & inviting community parks. The community clubhouse, complete with a pool & fitness center, offers endless opportunities for recreation & relaxation. Families will appreciate the proximity to top-rated schools, & everyone will love the vibrant dining, shopping, & entertainment options just minutes away in Queen Creek.
Location
State AZ
County Maricopa
Community Fulton Homes Barney Farms Phase 1B
Direction West on Queen Creek from Signal Butte Rd. Left at Barney Farms Parkway into the one-of-a kind community of Barney Farms. Right at Mayberry, right at 228th, left at Thornton to home on the left.
Rooms
Other Rooms Loft, BonusGame Room
Master Bedroom Downstairs
Den/Bedroom Plus 7
Separate Den/Office N
Interior
Interior Features Master Downstairs, Eat-in Kitchen, Breakfast Bar, Soft Water Loop, Kitchen Island, Pantry, Double Vanity, Full Bth Master Bdrm, Separate Shwr & Tub, High Speed Internet, Granite Counters
Heating Natural Gas
Cooling Refrigeration, ENERGY STAR Qualified Equipment
Flooring Laminate, Wood
Fireplaces Number No Fireplace
Fireplaces Type None
Fireplace No
Window Features Sunscreen(s),Dual Pane,ENERGY STAR Qualified Windows,Low-E
SPA None
Laundry WshrDry HookUp Only
Exterior
Exterior Feature Covered Patio(s)
Parking Features Dir Entry frm Garage, Electric Door Opener, Extnded Lngth Garage, Over Height Garage, Tandem
Garage Spaces 4.0
Garage Description 4.0
Fence Block
Pool None
Community Features Pickleball Court(s), Community Spa Htd, Community Spa, Community Pool Htd, Community Pool, Lake Subdivision, Tennis Court(s), Racquetball, Playground, Biking/Walking Path, Clubhouse
Amenities Available Management
Roof Type Tile
Private Pool No
Building
Lot Description Sprinklers In Rear, Sprinklers In Front, Grass Front, Grass Back, Synthetic Grass Frnt, Synthetic Grass Back
Story 2
Builder Name Fulton
Sewer Public Sewer
Water City Water
Architectural Style Ranch
Structure Type Covered Patio(s)
New Construction No
Schools
Elementary Schools Katherine Mecham Barney Elementary
Middle Schools Queen Creek Junior High School
High Schools Queen Creek High School
School District Queen Creek Unified District
Others
HOA Name Barney Farms
HOA Fee Include Maintenance Grounds
Senior Community No
Tax ID 304-63-367
Ownership Fee Simple
Acceptable Financing Conventional, 1031 Exchange, FHA, VA Loan
Horse Property N
Listing Terms Conventional, 1031 Exchange, FHA, VA Loan

Copyright 2025 Arizona Regional Multiple Listing Service, Inc. All rights reserved.
GET MORE INFORMATION
Kodi Riddle
Associate Broker / Owner | License ID: BR514965000
Associate Broker / Owner License ID: BR514965000



