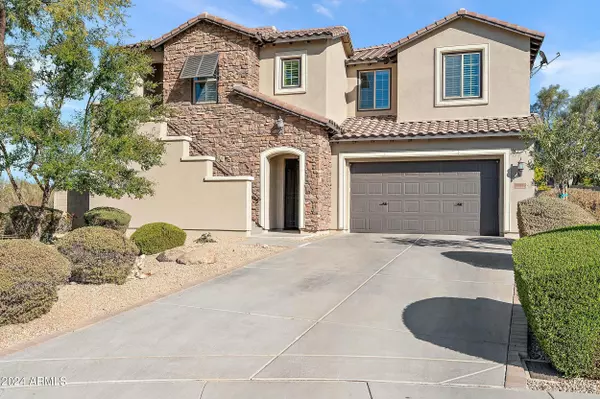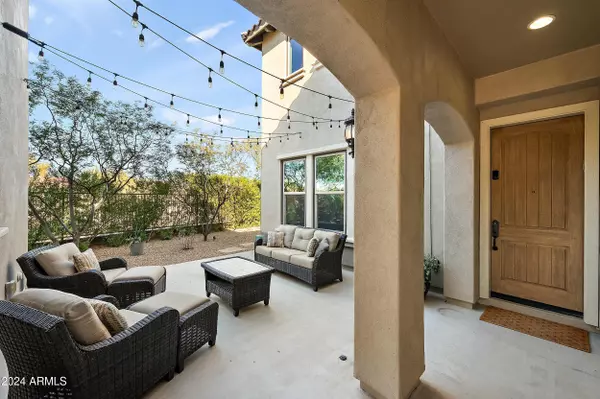UPDATED:
01/05/2025 08:03 AM
Key Details
Property Type Single Family Home
Sub Type Single Family - Detached
Listing Status Active
Purchase Type For Sale
Square Footage 4,317 sqft
Price per Sqft $392
Subdivision Desert Ridge Superblock 11 Parcel 3
MLS Listing ID 6796243
Style Santa Barbara/Tuscan
Bedrooms 6
HOA Fees $198/mo
HOA Y/N Yes
Originating Board Arizona Regional Multiple Listing Service (ARMLS)
Year Built 2011
Annual Tax Amount $6,593
Tax Year 2024
Lot Size 0.258 Acres
Acres 0.26
Property Description
The spacious floor plan includes five additional bedrooms, including a luxurious primary suite with a spa-like bath and a walk-in closet large enough to accommodate all your wardrobe needs. The home's layout offers plenty of space for family, guests, and the option to set up a home office or gym, making it perfect for today's lifestyle.((Step outside and you'll find your own private oasis. The backyard features a sparkling pool and a hot tub, creating the perfect environment for relaxation. A large covered patio offers an outdoor dining space ideal for hosting friends and family, while the expansive side yards provide additional room for recreation, gardening, or simply enjoying the outdoors. With plenty of space to entertain and unwind, this backyard is truly an extension of the living space inside the home.((
This exceptional property also includes a 3-car garage, providing ample room for vehicles and storage. The lot itself is one of the best in all of Fireside, offering a quiet location at the end of a cul-de-sac with easy access to the community's scenic walking paths and nearby park. Plus, the Fireside community center, which features a resort-style pool, expansive fitness center, tennis courts, pickleball courts, and more, is just a short distance away, offering the ultimate in convenience and leisure.
((If you're looking for a home that combines luxurious living with an unbeatable location and an exceptional backyard retreat, this is the home for you. Don't miss the opportunity to experience this remarkable property!
Location
State AZ
County Maricopa
Community Desert Ridge Superblock 11 Parcel 3
Direction West on Deer Valley to 40th Street, South to Ringtail, West to 39th Way, South to Ringtail again, West to 38th Place, North to Ringtail again, West to 37th Run, North to Cul de Sac; home on right.
Rooms
Other Rooms Guest Qtrs-Sep Entrn, Loft, Family Room
Master Bedroom Upstairs
Den/Bedroom Plus 8
Separate Den/Office Y
Interior
Interior Features Upstairs, Eat-in Kitchen, Breakfast Bar, 9+ Flat Ceilings, Drink Wtr Filter Sys, Fire Sprinklers, Intercom, Soft Water Loop, Kitchen Island, Pantry, Double Vanity, Full Bth Master Bdrm, Separate Shwr & Tub, High Speed Internet, Granite Counters
Heating Natural Gas
Cooling Ceiling Fan(s), Programmable Thmstat, Refrigeration
Flooring Carpet, Tile, Wood
Fireplaces Number 1 Fireplace
Fireplaces Type 1 Fireplace, Living Room
Fireplace Yes
Window Features Sunscreen(s),Dual Pane,Low-E,Vinyl Frame
SPA Private
Exterior
Exterior Feature Balcony, Covered Patio(s), Playground, Patio, Built-in Barbecue
Parking Features Dir Entry frm Garage, Electric Door Opener, Tandem
Garage Spaces 3.0
Garage Description 3.0
Fence Block, Wrought Iron
Pool Play Pool, Fenced, Heated, Private
Community Features Community Spa Htd, Community Spa, Community Pool Htd, Community Pool, Community Media Room, Tennis Court(s), Playground, Biking/Walking Path, Clubhouse, Fitness Center
Amenities Available Management
View Mountain(s)
Roof Type Tile
Private Pool Yes
Building
Lot Description Sprinklers In Rear, Sprinklers In Front, Desert Front, Cul-De-Sac, Gravel/Stone Back, Grass Back, Auto Timer H2O Front, Auto Timer H2O Back
Story 2
Builder Name Pulte Homes
Sewer Public Sewer
Water City Water
Architectural Style Santa Barbara/Tuscan
Structure Type Balcony,Covered Patio(s),Playground,Patio,Built-in Barbecue
New Construction No
Schools
Elementary Schools Fireside Elementary School
Middle Schools Explorer Middle School
High Schools Pinnacle High School
School District Paradise Valley Unified District
Others
HOA Name Fireside
HOA Fee Include Maintenance Grounds
Senior Community No
Tax ID 212-39-807
Ownership Fee Simple
Acceptable Financing Conventional
Horse Property N
Listing Terms Conventional

Copyright 2025 Arizona Regional Multiple Listing Service, Inc. All rights reserved.
GET MORE INFORMATION
Kodi Riddle
Associate Broker / Owner | License ID: BR514965000
Associate Broker / Owner License ID: BR514965000



