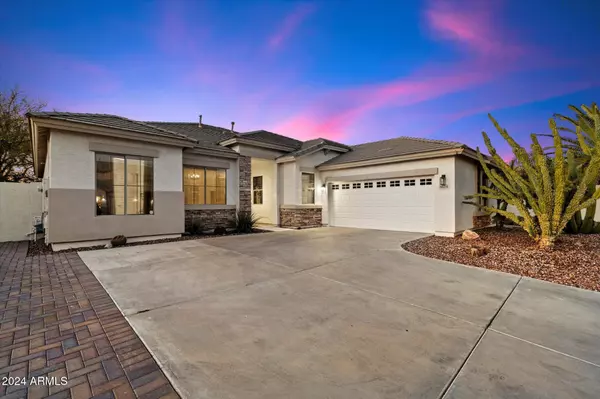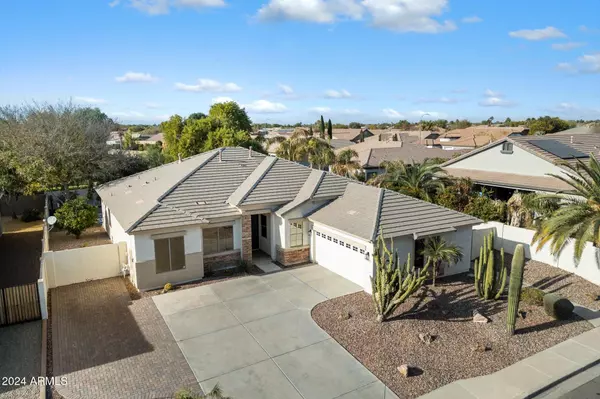UPDATED:
01/13/2025 05:46 PM
Key Details
Property Type Single Family Home
Sub Type Single Family - Detached
Listing Status Active Under Contract
Purchase Type For Sale
Square Footage 2,750 sqft
Price per Sqft $282
Subdivision Sun River Parcel A
MLS Listing ID 6797599
Bedrooms 4
HOA Fees $303/qua
HOA Y/N Yes
Originating Board Arizona Regional Multiple Listing Service (ARMLS)
Year Built 2004
Annual Tax Amount $2,729
Tax Year 2024
Lot Size 10,104 Sqft
Acres 0.23
Property Description
The thoughtfully designed layout includes a versatile flex/bonus space with elegant French glass doors, providing the perfect setting for a home office, study, or playroom. The master suite serves as a private retreat, complete with a charming bay window and an abundance of natural light.
At the heart of the home, the chef's kitchen stands out with its stainless steel appliances, gas range, large walk-in pantry, and a breakfast bar framed by a picturesque bay window. The formal dining room seamlessly connects to the great room, where a dramatic fireplace and breathtaking backyard views create an entertainer's paradise.
Since 2023, this home has received over $65K in thoughtful enhancements, including new interior paint, an updated entertainment center with shiplap and an electric fireplace, stylish French glass doors in the bonus room, and modernized door finishes and hardware. Additional updates include a new washer/dryer, a water softener/filtration system, custom garage cabinets, a paved backyard with a pergola featuring built-in electrical, fan, and lighting, and Ficus trees for added privacy. The pool features a new pump and gear module, and the front side yard has been paved for extra parking. A 250V outlet in the garage offers convenient EV charging for eco-conscious homeowners.
This meticulously updated home is located in an unbeatable location and is ready to impress. Experience everything it has to offer!
Location
State AZ
County Maricopa
Community Sun River Parcel A
Direction South on Gilbert, Right on Peach Tree, Right on Bell Left on County Down Right on Wilson
Rooms
Den/Bedroom Plus 4
Separate Den/Office N
Interior
Interior Features Eat-in Kitchen, Breakfast Bar, Kitchen Island, Pantry, Double Vanity, Full Bth Master Bdrm, Separate Shwr & Tub, Granite Counters
Heating Natural Gas
Cooling Refrigeration
Fireplaces Number 1 Fireplace
Fireplaces Type 1 Fireplace, Living Room
Fireplace Yes
SPA None
Exterior
Garage Spaces 2.0
Garage Description 2.0
Fence Block
Pool Private
Amenities Available Rental OK (See Rmks)
Roof Type Tile
Private Pool Yes
Building
Lot Description Desert Front
Story 1
Builder Name Engle Homes
Sewer Public Sewer
Water City Water
New Construction No
Schools
Elementary Schools Jane D. Hull Elementary
Middle Schools Basha High School
High Schools Basha High School
School District Chandler Unified District #80
Others
HOA Name Sun River
HOA Fee Include Maintenance Grounds
Senior Community No
Tax ID 303-89-395
Ownership Fee Simple
Acceptable Financing Conventional
Horse Property N
Listing Terms Conventional

Copyright 2025 Arizona Regional Multiple Listing Service, Inc. All rights reserved.
GET MORE INFORMATION
Kodi Riddle
Associate Broker / Owner | License ID: BR514965000
Associate Broker / Owner License ID: BR514965000



