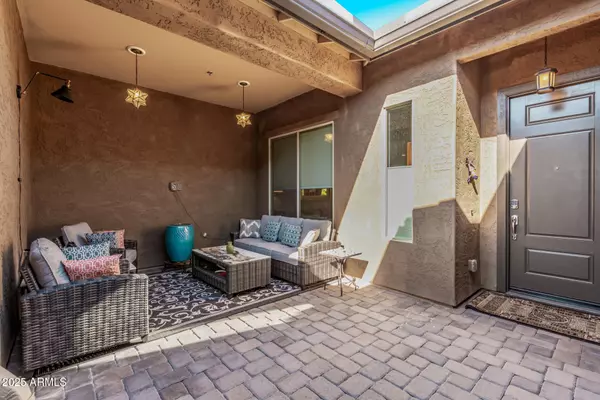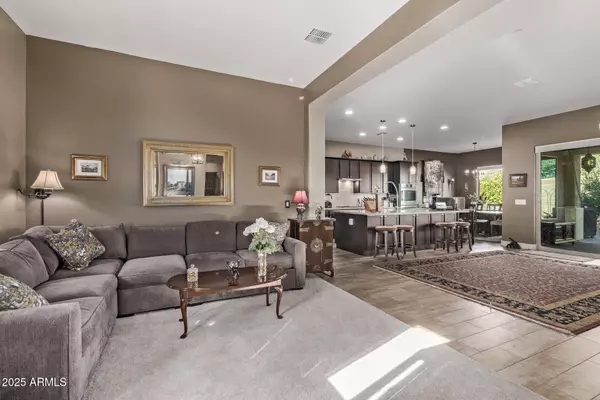UPDATED:
01/09/2025 10:27 PM
Key Details
Property Type Single Family Home
Sub Type Single Family - Detached
Listing Status Active
Purchase Type For Sale
Square Footage 2,824 sqft
Price per Sqft $300
Subdivision Stonebridge Ranch
MLS Listing ID 6799796
Style Territorial/Santa Fe
Bedrooms 4
HOA Fees $190/mo
HOA Y/N Yes
Originating Board Arizona Regional Multiple Listing Service (ARMLS)
Year Built 2017
Annual Tax Amount $2,209
Tax Year 2024
Lot Size 8,750 Sqft
Acres 0.2
Property Description
Exceptionally upgraded gourmet kitchen:
Bosch Benchmark side opening two wall ovens, dishwasher, five burner cooktop, pull-out high velocity venting and NEW LG glass front refrigerator. Second refrigerator also included.
LARGE walk-in pantry with steel grid to hang specialty cooking pots and pans. A spacious breakfast room enjoys views of the serene backyard while dining. Extended kitchen island. Large single bay Stainless steel Apron front sink, beautiful granite counters, Cabinets on BOTH sides of the island
Under cabinet lighting and on the island cabinets
Expanded laundry room:
LG top of the line Washer and Dryer, utility sink
Full lower Laundry room cabinets
This home also features:
New water heater, new soft water system
Reverse Osmosis water at the sink and refrigerator
Additional refrigerator/freezer in the 2.5 car garage
Great room is pre-wired for Surround Sound
Wood-like tile in the kitchen, laundry, breakfast room, great room, powder room, flex room, and all baths
Recent upgraded carpeting with a fully transferable warranty through Baker Brothers, 12-foot sliding door panels
Oversized primary bedroom large enough for a sitting area with a single French door leading the backyard patio, Large walk-in shower, full sized soaking tub, Huge primary closet, Outside and backyard spaces:
Driveway and walkway pavers, spacious oversized patio, three raised garden beds, Low maintenance relaxing yard, 8-foot-wide CANTERRA stone fountain, Four watering zones; plants, trees and the fountain, Artificial turf, BBQ area with gas stub.
Location
State AZ
County Maricopa
Community Stonebridge Ranch
Direction From Lake Pleasant Parkway go west on Jomax Rd. First left 97th Ln is Stonebridge Ranch entrance gates. Go through gates & take first right, 9814 is next to the last house on the right .
Rooms
Other Rooms Great Room, Media Room
Master Bedroom Downstairs
Den/Bedroom Plus 4
Separate Den/Office N
Interior
Interior Features Master Downstairs, Eat-in Kitchen, 9+ Flat Ceilings, Fire Sprinklers, No Interior Steps, Soft Water Loop, Kitchen Island, Pantry, Bidet, Double Vanity, Full Bth Master Bdrm, Separate Shwr & Tub, High Speed Internet, Smart Home, Granite Counters
Heating Natural Gas, Ceiling
Cooling Ceiling Fan(s), Programmable Thmstat, Refrigeration
Flooring Carpet, Tile
Fireplaces Number No Fireplace
Fireplaces Type None
Fireplace No
Window Features Dual Pane,ENERGY STAR Qualified Windows,Low-E,Tinted Windows,Vinyl Frame
SPA None
Exterior
Exterior Feature Covered Patio(s), Patio, Private Yard
Parking Features Dir Entry frm Garage, Electric Door Opener, Extnded Lngth Garage, Over Height Garage, Tandem
Garage Spaces 3.0
Garage Description 3.0
Fence Block
Pool None
Community Features Gated Community, Playground, Biking/Walking Path
Amenities Available Management, VA Approved Prjct
View Mountain(s)
Roof Type Tile,Concrete
Private Pool No
Building
Lot Description Sprinklers In Front, Gravel/Stone Front, Gravel/Stone Back, Synthetic Grass Back, Auto Timer H2O Front, Auto Timer H2O Back
Story 1
Builder Name AV Homes
Sewer Public Sewer
Water City Water
Architectural Style Territorial/Santa Fe
Structure Type Covered Patio(s),Patio,Private Yard
New Construction No
Schools
Elementary Schools Parkridge Elementary
Middle Schools Parkridge Elementary
High Schools Liberty High School
School District Peoria Unified School District
Others
HOA Name Stonebridge HOA
HOA Fee Include Maintenance Grounds,Street Maint
Senior Community No
Tax ID 201-08-250
Ownership Fee Simple
Acceptable Financing Conventional, VA Loan
Horse Property N
Listing Terms Conventional, VA Loan
Special Listing Condition Owner/Agent

Copyright 2025 Arizona Regional Multiple Listing Service, Inc. All rights reserved.
GET MORE INFORMATION
Kodi Riddle
Associate Broker / Owner | License ID: BR514965000
Associate Broker / Owner License ID: BR514965000



