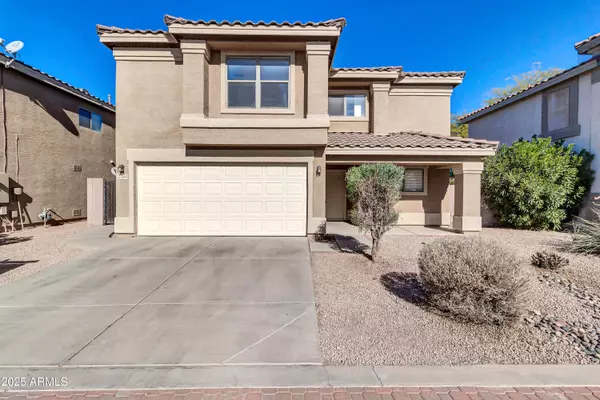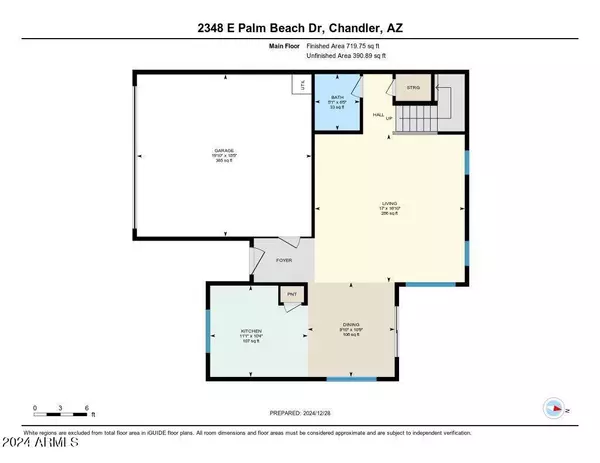UPDATED:
01/06/2025 07:46 AM
Key Details
Property Type Single Family Home
Sub Type Single Family - Detached
Listing Status Active
Purchase Type For Sale
Square Footage 1,837 sqft
Price per Sqft $231
Subdivision Cooper Commons 2 Parcel 5
MLS Listing ID 6799909
Bedrooms 3
HOA Fees $162/qua
HOA Y/N Yes
Originating Board Arizona Regional Multiple Listing Service (ARMLS)
Year Built 2001
Annual Tax Amount $1,371
Tax Year 2024
Lot Size 3,750 Sqft
Acres 0.09
Property Description
Discover a beautiful 3-bedroom, 2.5-bathroom home in the highly desirable South Chandler area, offering 1,837 square feet of well-designed living space. The bright and open layout welcomes you with a spacious family room and a functional eat-in kitchen, complete with stainless steel appliances, crisp white cabinetry, and a convenient pantry for all your storage needs. Recent upgrades include a new garage door, a new garbage disposal, and a newer HVAC system for added comfort and efficiency. The brand-new washer and dryer are included, making this home truly move-in ready. The backyard is an entertainer's dream, featuring a built-in BBQ and low-maintenance artificial turf, perfect for hosting gatherings or enjoying quiet evenings outdoors. This home is ideally located near excellent schools, scenic parks, and plenty of dining and shopping options, including Chandler Fashion Center. South Chandler is known for its vibrant community atmosphere and easy access to recreational facilities like the Snedigar Recreation Center and Sportsplex. Whether you're looking for a comfortable space to call home or a place to enjoy Arizona's relaxed lifestyle, this property offers the perfect combination of charm, convenience, and outdoor living.
Location
State AZ
County Maricopa
Community Cooper Commons 2 Parcel 5
Direction East on Hunt HWY; north on Amanda Boulevard; east on Firestone; south on Ashley; east on Palm Beach Drive;
Rooms
Other Rooms Family Room
Master Bedroom Upstairs
Den/Bedroom Plus 3
Separate Den/Office N
Interior
Interior Features Upstairs, Eat-in Kitchen, Pantry, Double Vanity, Full Bth Master Bdrm, High Speed Internet
Heating Natural Gas
Cooling Ceiling Fan(s), Refrigeration
Flooring Carpet, Vinyl, Tile
Fireplaces Type Exterior Fireplace
Fireplace Yes
Window Features Dual Pane
SPA None
Exterior
Garage Spaces 2.0
Garage Description 2.0
Fence Block
Pool None
Community Features Playground, Biking/Walking Path
Amenities Available Management
Roof Type Tile
Private Pool No
Building
Lot Description Gravel/Stone Front, Gravel/Stone Back, Synthetic Grass Back
Story 2
Builder Name KB Homes
Sewer Public Sewer
Water City Water
New Construction No
Schools
Elementary Schools Jane D. Hull Elementary
Middle Schools Santan Junior High School
High Schools Basha High School
School District Chandler Unified District #80
Others
HOA Name Cooper Commons
HOA Fee Include Maintenance Grounds,Street Maint
Senior Community No
Tax ID 303-84-704
Ownership Fee Simple
Acceptable Financing Conventional, FHA, VA Loan
Horse Property N
Listing Terms Conventional, FHA, VA Loan

Copyright 2025 Arizona Regional Multiple Listing Service, Inc. All rights reserved.
GET MORE INFORMATION
Kodi Riddle
Associate Broker / Owner | License ID: BR514965000
Associate Broker / Owner License ID: BR514965000



