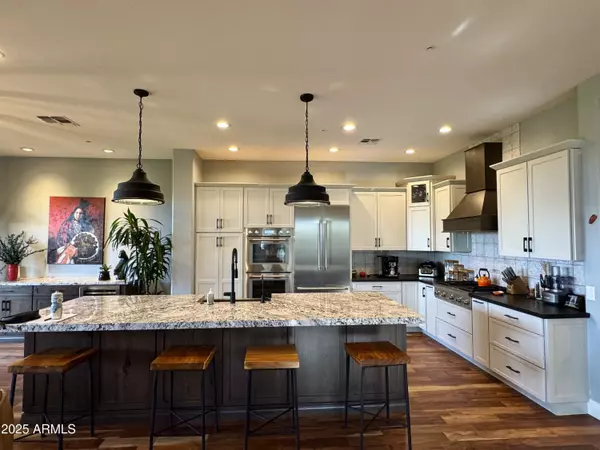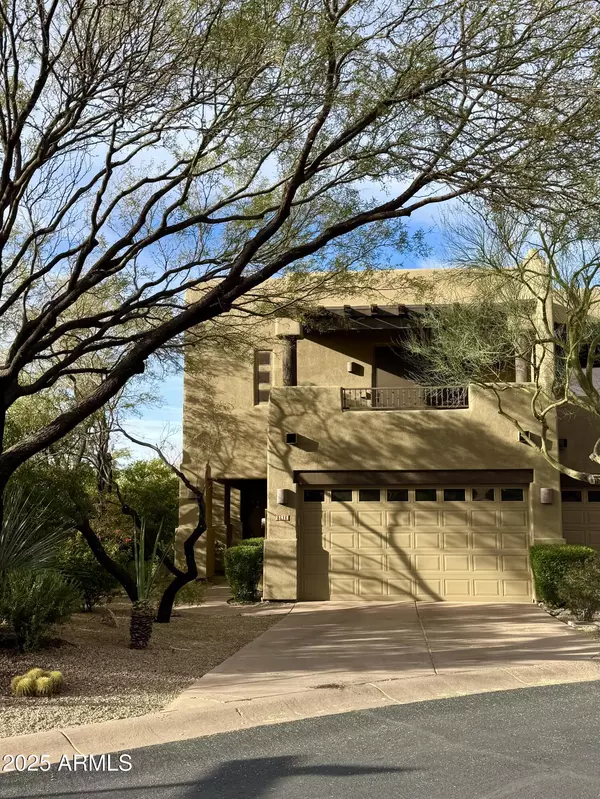UPDATED:
01/08/2025 07:38 PM
Key Details
Property Type Townhouse
Sub Type Townhouse
Listing Status Active
Purchase Type For Sale
Square Footage 2,562 sqft
Price per Sqft $307
Subdivision On The Green At Troon North Replat
MLS Listing ID 6801350
Style Contemporary,Territorial/Santa Fe
Bedrooms 2
HOA Fees $642/qua
HOA Y/N Yes
Originating Board Arizona Regional Multiple Listing Service (ARMLS)
Year Built 2003
Annual Tax Amount $1,866
Tax Year 2024
Lot Size 2,555 Sqft
Acres 0.06
Property Description
-Smart Home Technology: Alexa integration for seamless control, complemented by a whole-house Lutron smart lighting system. -Energy Efficiency: A Tesla solar system and new roof installed in 2022, with solar tube sky lighting for natural illumination.
- Gourmet Kitchen: Equipped with Thermador appliances, custom cabinetry, and leathered granite countertops offering a rustic charm, all centered around a grand island.
- Primary Suite: A private sanctuary with a spa-like bathroom, expansive custom-built closets featuring an island for ultimate organization.
- Second Bedroom: Versatile space, ideal for guests or a home office, with a renovated bathroom.
- Garage: Two-car with charging station and stylish epoxy flooring.
Enjoy the proximity to the prestigious Troon North Golf Club and be just minutes away from Scottsdale's finest dining, shopping, and entertainment. This townhouse is not just a residence but a statement of luxury, convenience, and modern living. For a detailed list of luxury features, please refer to the documents tab.
Location
State AZ
County Maricopa
Community On The Green At Troon North Replat
Direction West on Dynamite to North 101st Way. First left. House will be on left
Rooms
Other Rooms Loft, Great Room
Master Bedroom Upstairs
Den/Bedroom Plus 3
Separate Den/Office N
Interior
Interior Features Upstairs, Eat-in Kitchen, Breakfast Bar, Kitchen Island, Double Vanity, Full Bth Master Bdrm, Separate Shwr & Tub, High Speed Internet, Smart Home, Granite Counters
Heating ENERGY STAR Qualified Equipment, Electric
Cooling Ceiling Fan(s), Programmable Thmstat, Refrigeration
Flooring Tile, Wood
Fireplaces Number 1 Fireplace
Fireplaces Type 1 Fireplace, Gas
Fireplace Yes
Window Features Dual Pane,Low-E,Mechanical Sun Shds
SPA None
Exterior
Exterior Feature Balcony, Covered Patio(s)
Garage Spaces 2.0
Garage Description 2.0
Fence None
Pool None
Community Features Community Spa Htd, Community Pool Htd, Golf, Biking/Walking Path, Clubhouse, Fitness Center
Amenities Available Management
View Mountain(s)
Roof Type Built-Up
Private Pool No
Building
Lot Description Corner Lot, Desert Back, Desert Front
Story 2
Builder Name Mirage Homes
Sewer Public Sewer
Water City Water
Architectural Style Contemporary, Territorial/Santa Fe
Structure Type Balcony,Covered Patio(s)
New Construction No
Schools
Elementary Schools Desert Sun Academy
Middle Schools Horseshoe Trails Elementary School
High Schools Cactus Shadows High School
School District Cave Creek Unified District
Others
HOA Name On The Green at Troo
HOA Fee Include Maintenance Grounds,Street Maint
Senior Community No
Tax ID 216-72-416
Ownership Fee Simple
Acceptable Financing Conventional, FHA, VA Loan
Horse Property N
Listing Terms Conventional, FHA, VA Loan

Copyright 2025 Arizona Regional Multiple Listing Service, Inc. All rights reserved.
GET MORE INFORMATION
Kodi Riddle
Associate Broker / Owner | License ID: BR514965000
Associate Broker / Owner License ID: BR514965000



