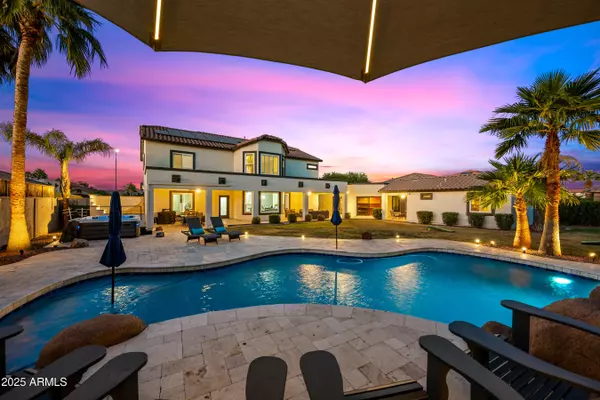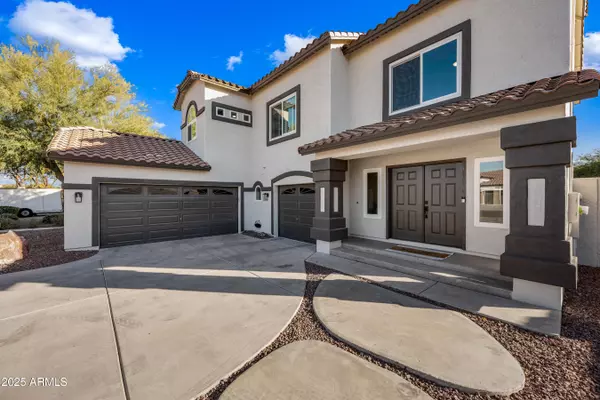UPDATED:
01/08/2025 08:15 AM
Key Details
Property Type Single Family Home
Sub Type Single Family - Detached
Listing Status Active
Purchase Type For Sale
Square Footage 4,312 sqft
Price per Sqft $278
Subdivision Rockwood Estates
MLS Listing ID 6800480
Style Contemporary
Bedrooms 4
HOA Fees $363
HOA Y/N Yes
Originating Board Arizona Regional Multiple Listing Service (ARMLS)
Year Built 2005
Annual Tax Amount $3,109
Tax Year 2024
Lot Size 0.381 Acres
Acres 0.38
Property Description
Your standalone guest house features a mini kitchen, full bathroom & enough space for a king-size bed! Just outside your guest house is your standalone gym & sauna!
Your backyard oasis will have your friends & family wishing you had them over all the time! Watch the sunset while drinking your favorite beverage from your newer state-of-the-art spa or plunge into your heated Pebble Tech pool with a stone waterfall & slide! Enjoy & relax under your covered patio with mister system! The lush landscaping lights up beautifully at night!
The property has it all & so much more! RV gate with RV parking, 3 CAR (split) garage (2 car garage with separate 1 car garage)! Pre-inspected! This home is truly one of a kind!
Location
State AZ
County Maricopa
Community Rockwood Estates
Direction From 202, take S McQueen Rd exit south, West onto E Elmwood Pl, South onto S Monte Vista St, West on E Birchwood Pl, Home is the 6th home on the South side of the street.
Rooms
Other Rooms Guest Qtrs-Sep Entrn, ExerciseSauna Room, Loft, Great Room, Media Room
Guest Accommodations 450.0
Master Bedroom Upstairs
Den/Bedroom Plus 5
Separate Den/Office N
Interior
Interior Features Upstairs, Eat-in Kitchen, Breakfast Bar, 9+ Flat Ceilings, Drink Wtr Filter Sys, Soft Water Loop, Vaulted Ceiling(s), Kitchen Island, 3/4 Bath Master Bdrm, Double Vanity, High Speed Internet, Granite Counters
Heating Natural Gas
Cooling Ceiling Fan(s), Refrigeration
Flooring Carpet, Laminate, Tile, Wood
Fireplaces Number 1 Fireplace
Fireplaces Type 1 Fireplace, Family Room
Fireplace Yes
Window Features Sunscreen(s),Dual Pane,ENERGY STAR Qualified Windows
SPA Above Ground,Heated
Laundry WshrDry HookUp Only
Exterior
Exterior Feature Other, Covered Patio(s), Playground, Misting System, Patio, Separate Guest House
Parking Features Dir Entry frm Garage, Electric Door Opener, RV Gate, RV Access/Parking
Garage Spaces 3.0
Garage Description 3.0
Fence Block
Pool Heated, Private
Community Features Playground, Biking/Walking Path
Amenities Available Management
Roof Type Tile
Private Pool Yes
Building
Lot Description Sprinklers In Rear, Sprinklers In Front, Desert Back, Gravel/Stone Front, Grass Back, Auto Timer H2O Front, Auto Timer H2O Back
Story 2
Builder Name VIP
Sewer Public Sewer
Water City Water
Architectural Style Contemporary
Structure Type Other,Covered Patio(s),Playground,Misting System,Patio, Separate Guest House
New Construction No
Schools
Elementary Schools Ira A. Fulton Elementary
Middle Schools Santan Junior High School
High Schools Hamilton High School
School District Chandler Unified District #80
Others
HOA Name Rockwood Estates Com
HOA Fee Include Maintenance Grounds
Senior Community No
Tax ID 303-53-188
Ownership Fee Simple
Acceptable Financing Conventional
Horse Property N
Listing Terms Conventional

Copyright 2025 Arizona Regional Multiple Listing Service, Inc. All rights reserved.
GET MORE INFORMATION
Kodi Riddle
Associate Broker / Owner | License ID: BR514965000
Associate Broker / Owner License ID: BR514965000



