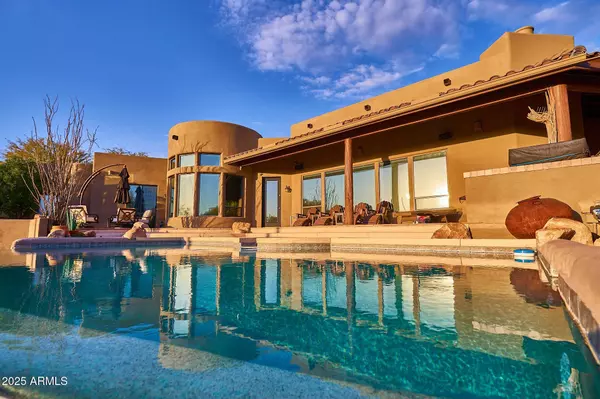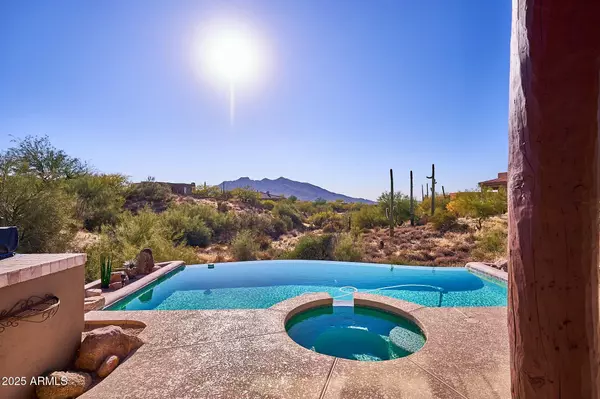UPDATED:
01/14/2025 05:32 PM
Key Details
Property Type Single Family Home
Sub Type Single Family - Detached
Listing Status Active
Purchase Type For Sale
Square Footage 3,737 sqft
Price per Sqft $427
Subdivision Crossings At Carefree 2
MLS Listing ID 6804614
Style Contemporary
Bedrooms 3
HOA Fees $720/ann
HOA Y/N Yes
Originating Board Arizona Regional Multiple Listing Service (ARMLS)
Year Built 2006
Annual Tax Amount $2,385
Tax Year 2024
Lot Size 0.804 Acres
Acres 0.8
Property Description
Location
State AZ
County Maricopa
Community Crossings At Carefree 2
Direction From Tom Darlington turn right (E) onto Cave Creek Rd. Turn left (N) onto N Tranquil Trail. Turn left (W) onto Rising Sun - through Gate - Turn right (E) onto E Valley View. Home on the right (S).
Rooms
Other Rooms Great Room, Family Room
Master Bedroom Downstairs
Den/Bedroom Plus 4
Separate Den/Office Y
Interior
Interior Features Master Downstairs, Breakfast Bar, Drink Wtr Filter Sys, Fire Sprinklers, Soft Water Loop, Kitchen Island, Double Vanity, Separate Shwr & Tub, Tub with Jets, Granite Counters
Heating ENERGY STAR Qualified Equipment, Electric
Cooling Ceiling Fan(s), ENERGY STAR Qualified Equipment, Programmable Thmstat, Refrigeration
Flooring Carpet, Stone
Fireplaces Type 2 Fireplace, Fire Pit, Family Room, Master Bedroom, Gas
Fireplace Yes
Window Features Dual Pane,Low-E,Mechanical Sun Shds,Tinted Windows
SPA Heated,Private
Exterior
Exterior Feature Balcony, Covered Patio(s), Patio, Private Street(s), Built-in Barbecue
Parking Features Electric Door Opener
Garage Spaces 3.0
Garage Description 3.0
Fence Block, Wrought Iron
Pool Fenced, Heated, Private
Community Features Gated Community
Amenities Available Rental OK (See Rmks)
View Mountain(s)
Roof Type See Remarks,Foam
Private Pool Yes
Building
Lot Description Desert Back, Desert Front, Cul-De-Sac, Natural Desert Back, Auto Timer H2O Front, Natural Desert Front, Auto Timer H2O Back
Story 2
Builder Name unknown
Sewer Septic in & Cnctd, Septic Tank
Water City Water
Architectural Style Contemporary
Structure Type Balcony,Covered Patio(s),Patio,Private Street(s),Built-in Barbecue
New Construction No
Schools
Elementary Schools Black Mountain Elementary School
Middle Schools Cactus Shadows High School
High Schools Cactus Shadows High School
School District Cave Creek Unified District
Others
HOA Name Crossings II
HOA Fee Include Other (See Remarks),Street Maint
Senior Community No
Tax ID 216-21-018
Ownership Fee Simple
Acceptable Financing Conventional, FHA, VA Loan
Horse Property N
Listing Terms Conventional, FHA, VA Loan

Copyright 2025 Arizona Regional Multiple Listing Service, Inc. All rights reserved.
GET MORE INFORMATION
Kodi Riddle
Associate Broker / Owner | License ID: BR514965000
Associate Broker / Owner License ID: BR514965000



