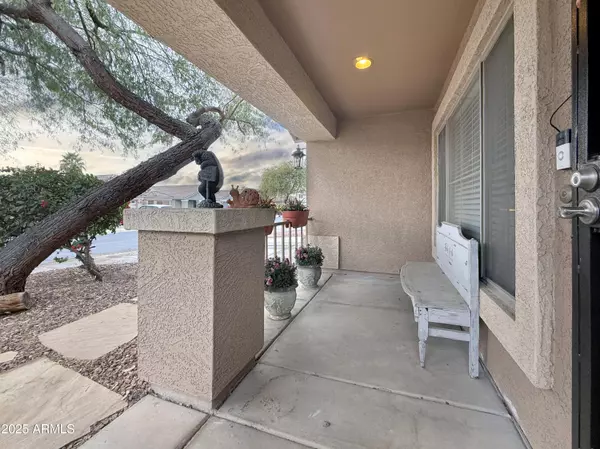UPDATED:
01/20/2025 08:22 AM
Key Details
Property Type Single Family Home
Sub Type Single Family - Detached
Listing Status Active
Purchase Type For Sale
Square Footage 1,691 sqft
Price per Sqft $221
Subdivision Dave Brown At Dysart And Thunderbird Unit 2
MLS Listing ID 6802688
Style Contemporary,Ranch
Bedrooms 3
HOA Fees $60/qua
HOA Y/N Yes
Originating Board Arizona Regional Multiple Listing Service (ARMLS)
Year Built 2002
Annual Tax Amount $947
Tax Year 2024
Lot Size 5,128 Sqft
Acres 0.12
Property Description
Location
State AZ
County Maricopa
Community Dave Brown At Dysart And Thunderbird Unit 2
Direction Thunderbird & Dysart E. to 129th Ave. S. to Willow W. to 129th Dr. N to Sharon
Rooms
Other Rooms Loft, Great Room, Arizona RoomLanai
Master Bedroom Upstairs
Den/Bedroom Plus 4
Separate Den/Office N
Interior
Interior Features Upstairs, Eat-in Kitchen, Breakfast Bar, Kitchen Island, Pantry, Full Bth Master Bdrm
Heating Electric
Cooling Ceiling Fan(s), Refrigeration
Flooring Tile, Wood
Fireplaces Number No Fireplace
Fireplaces Type None
Fireplace No
SPA None
Exterior
Exterior Feature Patio
Garage Spaces 2.0
Garage Description 2.0
Fence Block
Pool Private
Amenities Available Management
Roof Type Tile
Private Pool Yes
Building
Lot Description Desert Back, Desert Front, Synthetic Grass Back
Story 2
Builder Name Dave Brown
Sewer Public Sewer
Water City Water
Architectural Style Contemporary, Ranch
Structure Type Patio
New Construction No
Schools
Elementary Schools Luke Elementary School
Middle Schools Luke Elementary School
High Schools Dysart High School
School District Dysart Unified District
Others
HOA Name Dave Brown at Dysart
HOA Fee Include Maintenance Grounds
Senior Community No
Tax ID 501-37-662
Ownership Fee Simple
Acceptable Financing Conventional, FHA, VA Loan
Horse Property N
Listing Terms Conventional, FHA, VA Loan

Copyright 2025 Arizona Regional Multiple Listing Service, Inc. All rights reserved.
GET MORE INFORMATION
Kodi Riddle
Associate Broker / Owner | License ID: BR514965000
Associate Broker / Owner License ID: BR514965000



