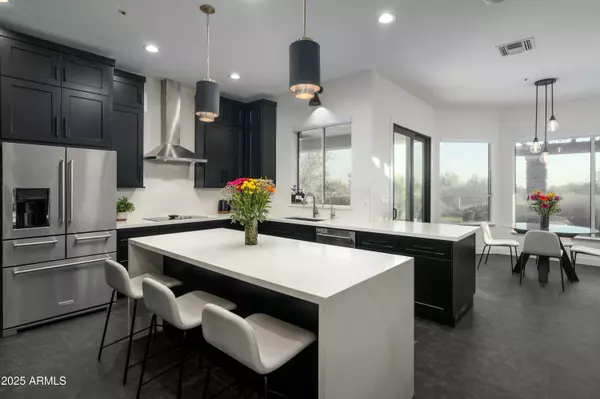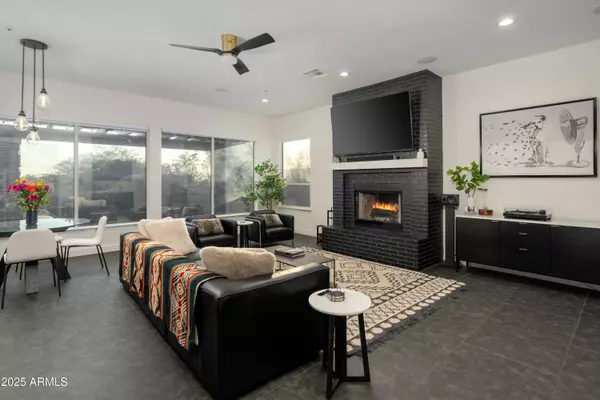UPDATED:
01/21/2025 11:02 PM
Key Details
Property Type Single Family Home
Sub Type Single Family - Detached
Listing Status Active
Purchase Type For Sale
Square Footage 3,274 sqft
Price per Sqft $534
Subdivision Bent Tree Desert Estates Lot 1-72 Tr A,B
MLS Listing ID 6802863
Style Ranch
Bedrooms 4
HOA Fees $650/ann
HOA Y/N Yes
Originating Board Arizona Regional Multiple Listing Service (ARMLS)
Year Built 1994
Annual Tax Amount $2,301
Tax Year 2024
Lot Size 0.486 Acres
Acres 0.49
Property Description
Location
State AZ
County Maricopa
Community Bent Tree Desert Estates Lot 1-72 Tr A, B
Direction From Scottsdale Road, head East on Jomax, North on Miller, west on 75th Way. Property is on your left.
Rooms
Other Rooms Family Room
Master Bedroom Split
Den/Bedroom Plus 4
Separate Den/Office N
Interior
Interior Features Master Downstairs, Eat-in Kitchen, 9+ Flat Ceilings, Wet Bar, Kitchen Island, Double Vanity, Full Bth Master Bdrm, Smart Home
Heating Electric
Cooling Ceiling Fan(s), Programmable Thmstat, Refrigeration
Flooring Tile
Fireplaces Number 1 Fireplace
Fireplaces Type 1 Fireplace
Fireplace Yes
SPA None
Exterior
Exterior Feature Other, Covered Patio(s), Patio, Private Yard, Storage, Built-in Barbecue
Garage Spaces 3.0
Garage Description 3.0
Fence Block
Pool Heated, Private
Landscape Description Irrigation Back, Irrigation Front
Amenities Available Management
View City Lights
Roof Type Foam
Private Pool Yes
Building
Lot Description Desert Front, Grass Back, Irrigation Front, Irrigation Back
Story 1
Builder Name Diamond Star
Sewer Public Sewer
Water City Water
Architectural Style Ranch
Structure Type Other,Covered Patio(s),Patio,Private Yard,Storage,Built-in Barbecue
New Construction No
Schools
Elementary Schools Desert Sun Academy
Middle Schools Sonoran Trails Middle School
High Schools Cactus Shadows High School
School District Cave Creek Unified District
Others
HOA Name Bent Tree Desert Est
HOA Fee Include Other (See Remarks)
Senior Community No
Tax ID 212-20-061
Ownership Fee Simple
Acceptable Financing Conventional, VA Loan
Horse Property N
Listing Terms Conventional, VA Loan

Copyright 2025 Arizona Regional Multiple Listing Service, Inc. All rights reserved.
GET MORE INFORMATION
Kodi Riddle
Associate Broker / Owner | License ID: BR514965000
Associate Broker / Owner License ID: BR514965000



