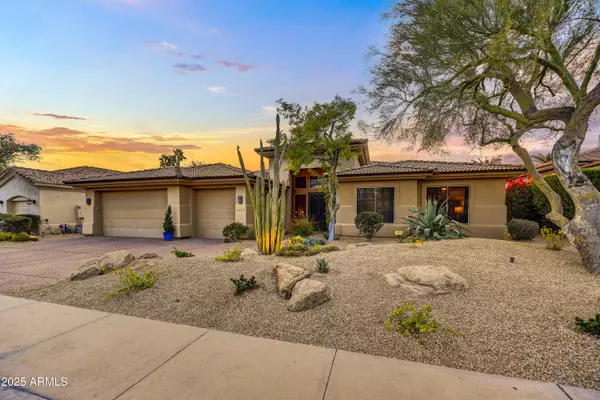UPDATED:
01/21/2025 01:52 PM
Key Details
Property Type Single Family Home
Sub Type Single Family - Detached
Listing Status Active Under Contract
Purchase Type For Sale
Square Footage 3,293 sqft
Price per Sqft $440
Subdivision Stonegate
MLS Listing ID 6802967
Style Santa Barbara/Tuscan
Bedrooms 4
HOA Fees $228/mo
HOA Y/N Yes
Originating Board Arizona Regional Multiple Listing Service (ARMLS)
Year Built 1997
Annual Tax Amount $4,077
Tax Year 2024
Lot Size 0.267 Acres
Acres 0.27
Property Description
The structure's design features large expanses of glass that open a breathtaking line of site to the outdoor recreation area where a tiered waterfall cascades from the whirlpool spa to the junior-sized Olympic pool. A stately ramada with barbecue grills and kitchen conveniences adds to the luxury.
For Stonegate's sports enthusiasts, there's the tennis courts, pickleball courts and a half basketball court on-site. In addition, there's a children's play area and many residents enjoy walking, jogging and bicycling amidst the community's greenbelts, parklands and trails.
Set against a backdrop of McDowell Mountain majesty, Stonegate is distinguished by its lush greenery and abundant landscaping. Many acres of the community are devoted to open space.
Enjoy the ultimate in luxury and comfort within the gates of one of Scottsdale's most sought-after communities.
Location
State AZ
County Maricopa
Community Stonegate
Direction South on 114th St to Mountain View Rd. Right (West) on Mtn View through next stop sign to the Stonegate guard gate. Please follow guard gate instructions
Rooms
Other Rooms Family Room
Master Bedroom Split
Den/Bedroom Plus 4
Separate Den/Office N
Interior
Interior Features Eat-in Kitchen, Breakfast Bar, 9+ Flat Ceilings, Fire Sprinklers, No Interior Steps, Roller Shields, Kitchen Island, Double Vanity, Full Bth Master Bdrm, Separate Shwr & Tub, Tub with Jets, Granite Counters
Heating Natural Gas
Cooling Ceiling Fan(s), Programmable Thmstat, Refrigeration
Flooring Stone, Tile, Wood
Fireplaces Number 1 Fireplace
Fireplaces Type 1 Fireplace, Exterior Fireplace, Living Room, Gas
Fireplace Yes
Window Features Sunscreen(s),Mechanical Sun Shds
SPA Heated,Private
Exterior
Exterior Feature Covered Patio(s), Private Street(s), Built-in Barbecue
Parking Features Attch'd Gar Cabinets
Garage Spaces 3.0
Garage Description 3.0
Fence Block
Pool Variable Speed Pump, Heated, Private
Community Features Gated Community, Pickleball Court(s), Community Spa Htd, Community Spa, Community Pool Htd, Community Pool, Guarded Entry, Tennis Court(s), Biking/Walking Path, Clubhouse
Amenities Available Management
View Mountain(s)
Roof Type Tile
Private Pool Yes
Building
Lot Description Sprinklers In Rear, Sprinklers In Front, Desert Back, Desert Front, Synthetic Grass Back, Auto Timer H2O Front, Auto Timer H2O Back
Story 1
Builder Name Sequoia Homes
Sewer Public Sewer
Water City Water
Architectural Style Santa Barbara/Tuscan
Structure Type Covered Patio(s),Private Street(s),Built-in Barbecue
New Construction No
Schools
Elementary Schools Laguna Elementary School
Middle Schools Mountainside Middle School
High Schools Desert Mountain High School
School District Scottsdale Unified District
Others
HOA Name Stonegate Com Assoc
HOA Fee Include Maintenance Grounds,Street Maint
Senior Community No
Tax ID 217-33-956
Ownership Fee Simple
Acceptable Financing Conventional
Horse Property N
Listing Terms Conventional

Copyright 2025 Arizona Regional Multiple Listing Service, Inc. All rights reserved.
GET MORE INFORMATION
Kodi Riddle
Associate Broker / Owner | License ID: BR514965000
Associate Broker / Owner License ID: BR514965000



