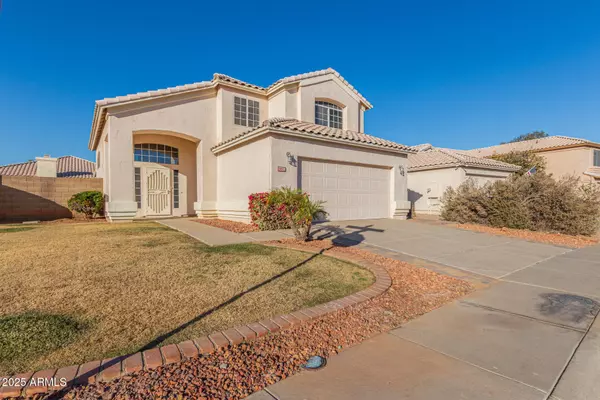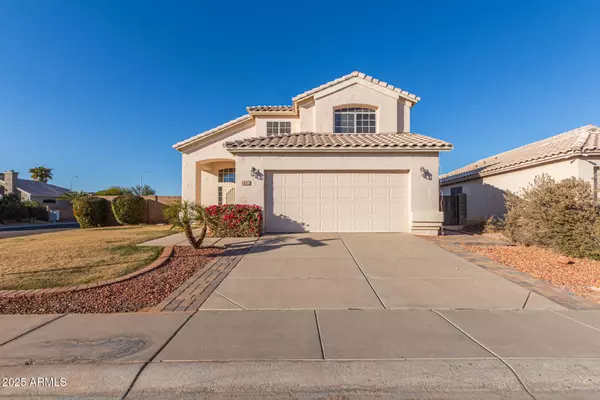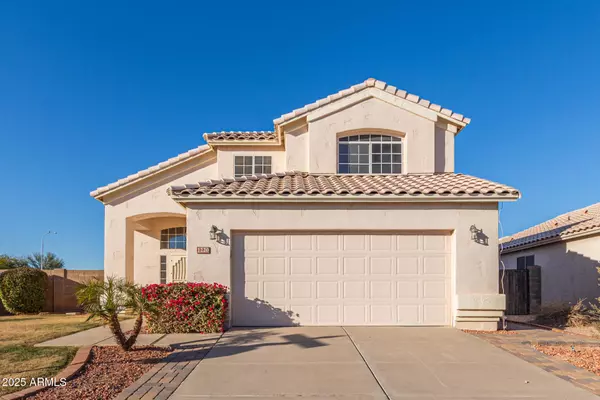UPDATED:
01/21/2025 12:28 AM
Key Details
Property Type Single Family Home
Sub Type Single Family - Detached
Listing Status Active
Purchase Type For Sale
Square Footage 1,517 sqft
Price per Sqft $327
Subdivision Celebration By Shea Homes Lot 1-133 Tr A-G
MLS Listing ID 6807131
Style Contemporary
Bedrooms 3
HOA Fees $38/mo
HOA Y/N Yes
Originating Board Arizona Regional Multiple Listing Service (ARMLS)
Year Built 1993
Annual Tax Amount $1,743
Tax Year 2024
Lot Size 6,164 Sqft
Acres 0.14
Property Description
Location
State AZ
County Maricopa
Community Celebration By Shea Homes Lot 1-133 Tr A-G
Direction Head west on W Ray Rd, Turn right onto N Comanche Dr, Turn right onto W Gail Ct. Property will be on the left.
Rooms
Master Bedroom Upstairs
Den/Bedroom Plus 3
Separate Den/Office N
Interior
Interior Features Upstairs, Eat-in Kitchen, Breakfast Bar, 9+ Flat Ceilings, Vaulted Ceiling(s), Kitchen Island, Pantry, Double Vanity, Full Bth Master Bdrm, High Speed Internet, Granite Counters
Heating Electric
Cooling Ceiling Fan(s), Refrigeration
Flooring Tile
Fireplaces Number No Fireplace
Fireplaces Type None
Fireplace No
Window Features Sunscreen(s)
SPA None
Laundry WshrDry HookUp Only
Exterior
Exterior Feature Covered Patio(s), Patio
Parking Features Dir Entry frm Garage, Electric Door Opener
Garage Spaces 2.0
Garage Description 2.0
Fence Block
Pool None
Community Features Playground, Biking/Walking Path
Amenities Available Management
Roof Type Tile
Private Pool No
Building
Lot Description Corner Lot, Gravel/Stone Front, Gravel/Stone Back, Grass Front, Grass Back
Story 2
Builder Name Shea Homes
Sewer Public Sewer
Water City Water
Architectural Style Contemporary
Structure Type Covered Patio(s),Patio
New Construction No
Schools
Elementary Schools John M Andersen Elementary School
Middle Schools John M Andersen Jr High School
High Schools Chandler High School
School District Chandler Unified District #80
Others
HOA Name Festival Homeowners
HOA Fee Include Maintenance Grounds
Senior Community No
Tax ID 302-97-499
Ownership Fee Simple
Acceptable Financing Conventional, FHA, VA Loan
Horse Property N
Listing Terms Conventional, FHA, VA Loan

Copyright 2025 Arizona Regional Multiple Listing Service, Inc. All rights reserved.
GET MORE INFORMATION
Kodi Riddle
Associate Broker / Owner | License ID: BR514965000
Associate Broker / Owner License ID: BR514965000



