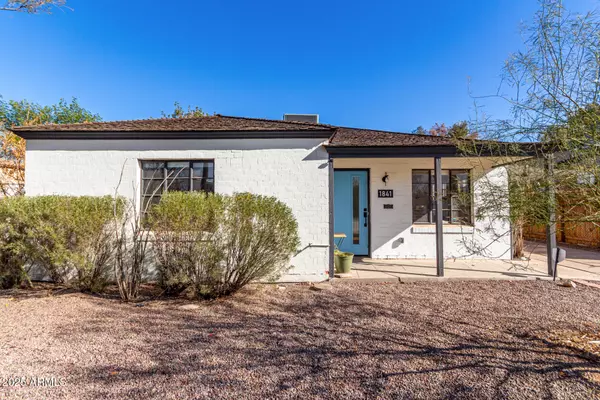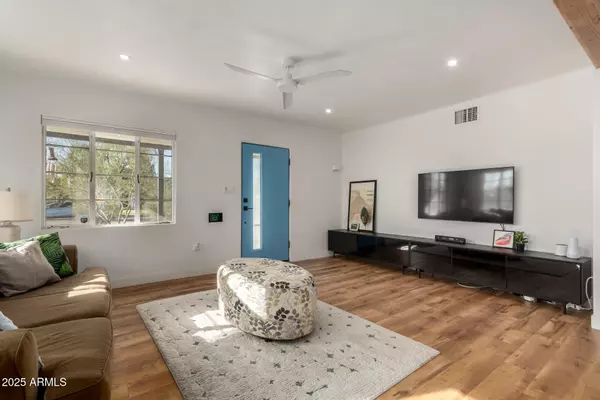UPDATED:
01/19/2025 04:41 PM
Key Details
Property Type Single Family Home
Sub Type Single Family - Detached
Listing Status Active
Purchase Type For Sale
Square Footage 1,950 sqft
Price per Sqft $371
Subdivision Fairview Place Blks 1-4 For Lot 2 See 118-49
MLS Listing ID 6806402
Bedrooms 3
HOA Y/N No
Originating Board Arizona Regional Multiple Listing Service (ARMLS)
Year Built 1938
Annual Tax Amount $835
Tax Year 2023
Lot Size 7,218 Sqft
Acres 0.17
Property Description
New everything! Plumbing, electrical, heat pump, water heater, softener, 200A panel, windows, doors, insulation, appliances, finishes, fixtures throughout the home. (See remarks for details)
Ample natural light, open kitchen/living room with luxury vinyl flooring.
Chef's Kitchen with quartzite and black marble, Bosch/GE appliances, induction stove, and infinite storage including walk-in pantry and mudroom.
Master suite addition with high ceilings, exposed natural beams and block walls, double sinks, private WC, courtyard, walk-in closets with integrated laundry. Terrazzo tile in shower. Graded landscape, 20'x8' storage. container. Fireplace/BBQ/pizza oven.
Owner/agent. Also for lease.
Location
State AZ
County Maricopa
Community Fairview Place Blks 1-4 For Lot 2 See 118-49
Direction Head east on McDowell Rd, Turn left onto N 16th Ave. Property will be on the right.
Rooms
Master Bedroom Downstairs
Den/Bedroom Plus 4
Separate Den/Office Y
Interior
Interior Features Master Downstairs, Drink Wtr Filter Sys, No Interior Steps, Pantry, Double Vanity, High Speed Internet, Granite Counters
Heating Mini Split, Electric
Cooling Ceiling Fan(s), Mini Split, Programmable Thmstat, Refrigeration
Flooring Laminate, Tile, Concrete
Fireplaces Type Exterior Fireplace
Fireplace Yes
Window Features ENERGY STAR Qualified Windows
SPA None
Exterior
Exterior Feature Covered Patio(s), Patio, Private Yard, Storage, Built-in Barbecue
Carport Spaces 2
Fence See Remarks, Other
Pool None
Landscape Description Irrigation Back, Irrigation Front
Community Features Near Bus Stop, Historic District, Biking/Walking Path
Amenities Available None
Roof Type Foam,Shake
Private Pool No
Building
Lot Description Alley, Gravel/Stone Front, Gravel/Stone Back, Irrigation Front, Irrigation Back
Story 1
Builder Name Unknown
Sewer Public Sewer
Water City Water
Structure Type Covered Patio(s),Patio,Private Yard,Storage,Built-in Barbecue
New Construction No
Schools
Elementary Schools Augustus H. Shaw Montessori
Middle Schools Maie Bartlett Heard School
High Schools Phoenix Union Bioscience High School
School District Phoenix Union High School District
Others
HOA Fee Include No Fees
Senior Community No
Tax ID 111-07-081
Ownership Fee Simple
Acceptable Financing Conventional, Also for Rent
Horse Property N
Listing Terms Conventional, Also for Rent
Special Listing Condition Owner/Agent

Copyright 2025 Arizona Regional Multiple Listing Service, Inc. All rights reserved.
GET MORE INFORMATION
Kodi Riddle
Associate Broker / Owner | License ID: BR514965000
Associate Broker / Owner License ID: BR514965000



