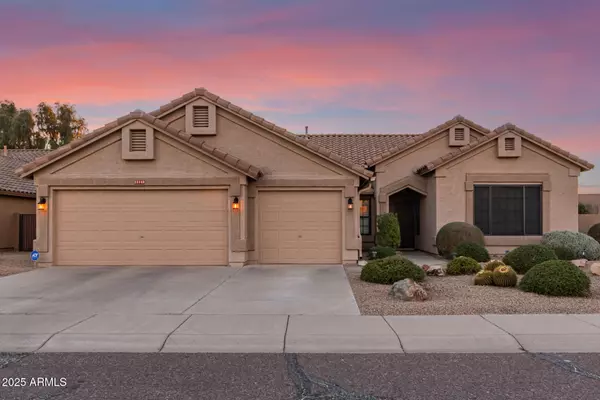UPDATED:
01/22/2025 08:15 AM
Key Details
Property Type Single Family Home
Sub Type Single Family - Detached
Listing Status Active
Purchase Type For Sale
Square Footage 2,227 sqft
Price per Sqft $392
Subdivision Tatum Ranch Parcel 43A
MLS Listing ID 6808625
Style Ranch
Bedrooms 3
HOA Fees $98/qua
HOA Y/N Yes
Originating Board Arizona Regional Multiple Listing Service (ARMLS)
Year Built 1998
Annual Tax Amount $2,294
Tax Year 2024
Lot Size 9,151 Sqft
Acres 0.21
Property Description
Inside, soaring vaulted ceilings, rich tile flooring, plantation shutters, and a neutral color palette create a warm, inviting ambiance. The spacious living and dining areas flow effortlessly, perfect for entertaining or family gatherings.
The stylish eat-in kitchen features granite countertops, shaker cabinets, a tile backsplash, recessed lighting, and a pantry. A central island adds prep space, while a chic chandelier brightens the breakfast nook. The serene main bedroom is a true retreat, with elegant double doors leading to a luxurious ensuite bathroom. Here, you'll find dual sinks, a sit-down shower, a sleek barn door, and a dream-worthy, full-room-sized walk-in closet. This expansive space is not only perfect for wardrobe enthusiasts but also offers incredible versatility. If a large closet isn't needed, it has the potential to be converted into an office, nursery, or even a fourth bedroom, tailoring the space to your unique lifestyle.
Step outside to the resort-style backyard, where no detail has been spared. A relaxing covered patio provides the perfect spot for outdoor lounging, while the stone seating area invites intimate gatherings. Vibrant landscaping adds beauty and serenity, and the sparkling swimming pool completes this entertainer's dream.
With its exceptional care, timeless elegance, and versatile features, this home truly stands out as a rare opportunity to enjoy comfort, style, and flexibility.
Location
State AZ
County Maricopa
Community Tatum Ranch Parcel 43A
Direction Head north on N Tatum Blvd. Turn left onto E Peak View Rd. E Peak View Rd becomes N 46th St. The property will be on the left
Rooms
Den/Bedroom Plus 4
Separate Den/Office Y
Interior
Interior Features Eat-in Kitchen, Breakfast Bar, No Interior Steps, Vaulted Ceiling(s), Kitchen Island, Pantry, 3/4 Bath Master Bdrm, Double Vanity, High Speed Internet, Granite Counters
Heating Natural Gas
Cooling Ceiling Fan(s), Refrigeration
Flooring Tile
Fireplaces Number No Fireplace
Fireplaces Type None
Fireplace No
Window Features Sunscreen(s),Dual Pane,Wood Frames
SPA None
Exterior
Exterior Feature Covered Patio(s), Patio
Parking Features Dir Entry frm Garage, Electric Door Opener
Garage Spaces 3.0
Garage Description 3.0
Fence Block
Pool Private
Amenities Available Management
Roof Type Tile
Private Pool Yes
Building
Lot Description Sprinklers In Rear, Sprinklers In Front, Corner Lot, Desert Back, Desert Front
Story 1
Builder Name Ryland Homes
Sewer Public Sewer
Water City Water
Architectural Style Ranch
Structure Type Covered Patio(s),Patio
New Construction No
Schools
Elementary Schools Desert Willow Elementary School
Middle Schools Sonoran Trails Middle School
High Schools Cactus Shadows High School
School District Cave Creek Unified District
Others
HOA Name Tatum Ranch HOA
HOA Fee Include Maintenance Grounds,Street Maint
Senior Community No
Tax ID 211-40-109
Ownership Fee Simple
Acceptable Financing Conventional, 1031 Exchange
Horse Property N
Listing Terms Conventional, 1031 Exchange

Copyright 2025 Arizona Regional Multiple Listing Service, Inc. All rights reserved.
GET MORE INFORMATION
Kodi Riddle
Associate Broker / Owner | License ID: BR514965000
Associate Broker / Owner License ID: BR514965000



