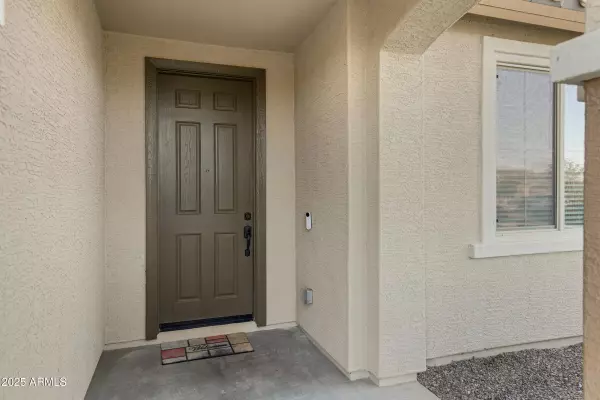OPEN HOUSE
Sun Feb 02, 1:00pm - 3:00pm
Sat Feb 01, 11:00am - 2:00pm
UPDATED:
01/31/2025 05:49 PM
Key Details
Property Type Single Family Home
Sub Type Single Family - Detached
Listing Status Active
Purchase Type For Sale
Square Footage 1,992 sqft
Price per Sqft $210
Subdivision Vista De Montana Phase 3
MLS Listing ID 6805150
Bedrooms 3
HOA Fees $85/mo
HOA Y/N Yes
Originating Board Arizona Regional Multiple Listing Service (ARMLS)
Year Built 2019
Annual Tax Amount $1,705
Tax Year 2024
Lot Size 7,842 Sqft
Acres 0.18
Property Description
Location
State AZ
County Maricopa
Community Vista De Montana Phase 3
Direction West on I10 to Jackrabbit trail. Exit Jackrabbit and head south. Turn Left of Vista De montana Plwy. Right on 191st dr and right on Jackson street.
Rooms
Den/Bedroom Plus 4
Separate Den/Office Y
Interior
Interior Features Eat-in Kitchen, Soft Water Loop, Kitchen Island, Pantry, 3/4 Bath Master Bdrm, Double Vanity, Granite Counters
Heating Natural Gas
Cooling Refrigeration
Flooring Carpet, Tile
Fireplaces Number No Fireplace
Fireplaces Type None
Fireplace No
SPA None
Laundry WshrDry HookUp Only
Exterior
Exterior Feature Covered Patio(s), Playground
Parking Features RV Gate, Tandem
Garage Spaces 2.5
Garage Description 2.5
Fence Block
Pool None
Community Features Playground, Biking/Walking Path
Amenities Available Management
Roof Type Tile
Private Pool No
Building
Lot Description Desert Front, Gravel/Stone Back, Synthetic Grass Back
Story 1
Builder Name Pulte
Sewer Sewer in & Cnctd, Public Sewer
Water City Water
Structure Type Covered Patio(s),Playground
New Construction No
Schools
Elementary Schools Blue Horizons Elementary School
Middle Schools Blue Horizons Elementary School
High Schools Youngker High School
School District Buckeye Union High School District
Others
HOA Name Vista De Montana com
HOA Fee Include Maintenance Grounds
Senior Community No
Tax ID 502-37-516
Ownership Fee Simple
Acceptable Financing Conventional, FHA, VA Loan
Horse Property N
Listing Terms Conventional, FHA, VA Loan

Copyright 2025 Arizona Regional Multiple Listing Service, Inc. All rights reserved.
GET MORE INFORMATION
Kodi Riddle
Associate Broker / Owner | License ID: BR514965000
Associate Broker / Owner License ID: BR514965000



