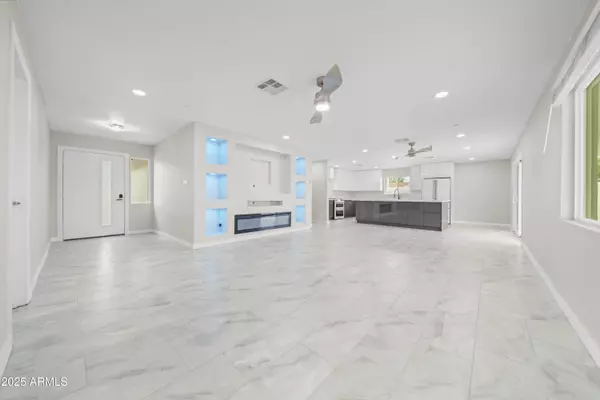
UPDATED:
Key Details
Property Type Single Family Home
Sub Type Single Family Residence
Listing Status Active
Purchase Type For Sale
Square Footage 2,101 sqft
Price per Sqft $440
Subdivision Scottsdale Estates
MLS Listing ID 6951139
Style Ranch
Bedrooms 4
HOA Y/N No
Year Built 1958
Annual Tax Amount $2,128
Tax Year 2024
Lot Size 6,694 Sqft
Acres 0.15
Property Sub-Type Single Family Residence
Source Arizona Regional Multiple Listing Service (ARMLS)
Property Description
The kitchen has been completely remodeled with high-quality finishes and top of the line appliances, perfect for cooking, gathering, and everyday living. Two of the four bedrooms feature their own en suite bathrooms, offering flexibility for guests, extended family, or a private office setup.
The backyard is a blank canvas, giving you the opportunity to create the outdoor space you've always wanted, whether that's a pool, garden, play area, or low-maintenance desert retreat. With no HOA, customizing the property is easy.
New Roof, New Water Heater, New AC unit. Additional features include a 2 car garage, upgraded lighting, and a thoughtful single-level layout.
Conveniently located near top-rated Scottsdale schools and minutes from Old Town, major freeways, shopping, parks, and restaurants, this home offers both comfort and an ideal Scottsdale lifestyle.
Location
State AZ
County Maricopa
Community Scottsdale Estates
Area Maricopa
Direction East on Osborn from Hayden. North on 82nd St. Home on NE corner of 82nd & Whitton.
Rooms
Other Rooms Great Room
Master Bedroom Split
Den/Bedroom Plus 4
Separate Den/Office N
Interior
Interior Features High Speed Internet, Double Vanity, Eat-in Kitchen, Kitchen Island, Pantry, 2 Master Baths, Bidet, Full Bth Master Bdrm
Heating Natural Gas
Cooling Central Air, Ceiling Fan(s), Programmable Thmstat
Flooring Tile
Fireplaces Type Family Room
Fireplace Yes
SPA None
Laundry Wshr/Dry HookUp Only
Exterior
Parking Features Garage Door Opener, Direct Access
Garage Spaces 2.0
Carport Spaces 1
Garage Description 2.0
Fence Block
Utilities Available SRP
Roof Type Composition
Porch Covered Patio(s)
Total Parking Spaces 2
Private Pool No
Building
Lot Description North/South Exposure, Alley, Corner Lot, Desert Front, Dirt Back
Story 1
Builder Name Hallcraft
Sewer Public Sewer
Water City Water
Architectural Style Ranch
New Construction No
Schools
Elementary Schools Pima Elementary School
Middle Schools Tonalea Middle School
High Schools Coronado High School
School District Scottsdale Unified District
Others
HOA Fee Include No Fees
Senior Community No
Tax ID 130-48-025
Ownership Fee Simple
Acceptable Financing Cash, Conventional
Horse Property N
Disclosures Agency Discl Req, Seller Discl Avail
Possession Close Of Escrow
Listing Terms Cash, Conventional

Copyright 2025 Arizona Regional Multiple Listing Service, Inc. All rights reserved.
GET MORE INFORMATION

Kodi Riddle
Associate Broker / Owner | License ID: BR514965000
Associate Broker / Owner License ID: BR514965000



