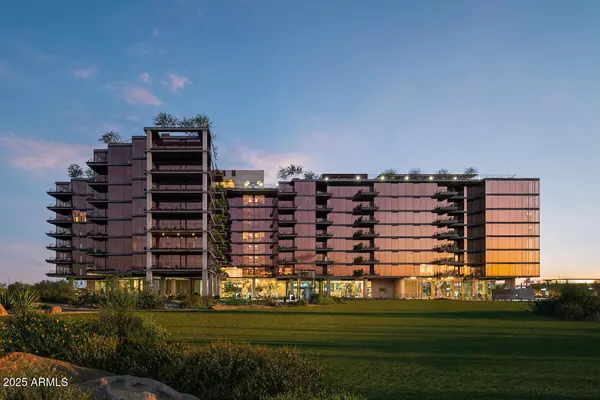
UPDATED:
Key Details
Property Type Single Family Home
Sub Type Loft Style
Listing Status Active
Purchase Type For Sale
Square Footage 857 sqft
Price per Sqft $759
Subdivision Optima Mcdowell Mountain Village Condominium
MLS Listing ID 6951258
Style Contemporary
Bedrooms 1
HOA Fees $658/mo
HOA Y/N Yes
Annual Tax Amount $143
Tax Year 2024
Lot Size 7.884 Acres
Acres 7.88
Property Sub-Type Loft Style
Source Arizona Regional Multiple Listing Service (ARMLS)
Property Description
Location
State AZ
County Maricopa
Community Optima Mcdowell Mountain Village Condominium
Area Maricopa
Direction Sales Gallery is located at 15615 N 71st Street Scottsdale, AZ 85254. Directions for the 7230 Building is: From Scottsdale Rd, East on Mayo Blvd
Rooms
Other Rooms Great Room
Master Bedroom Not split
Den/Bedroom Plus 1
Separate Den/Office N
Interior
Interior Features High Speed Internet, Eat-in Kitchen, 9+ Flat Ceilings, Full Bth Master Bdrm
Heating Electric
Cooling Central Air
Flooring Carpet, Tile, Wood
Fireplace No
Window Features Low-Emissivity Windows,Dual Pane,Tinted Windows
Appliance Electric Cooktop, Built-In Electric Oven
SPA Heated
Exterior
Exterior Feature Balcony
Parking Features Garage Door Opener, Assigned, Common
Garage Spaces 1.0
Garage Description 1.0
Fence None
Community Features Pickleball, Community Spa Htd, Community Media Room, Playground, Fitness Center
Utilities Available APS
Roof Type Concrete
Total Parking Spaces 1
Private Pool No
Building
Lot Description East/West Exposure, Desert Back
Story 8
Builder Name Optima Inc
Sewer Public Sewer
Water City Water
Architectural Style Contemporary
Structure Type Balcony
New Construction No
Schools
Elementary Schools Sonoran Sky Elementary School
Middle Schools Desert Shadows Elementary School
High Schools Horizon High School
School District Paradise Valley Unified District
Others
HOA Name OMM 7302 Condominums
HOA Fee Include Insurance,Sewer,Maintenance Grounds,Trash,Water,Maintenance Exterior
Senior Community No
Tax ID 215-05-433
Ownership Condominium
Acceptable Financing Cash
Horse Property N
Disclosures Vicinity of an Airport
Possession Close Of Escrow
Listing Terms Cash

Copyright 2025 Arizona Regional Multiple Listing Service, Inc. All rights reserved.
GET MORE INFORMATION

Kodi Riddle
Associate Broker / Owner | License ID: BR514965000
Associate Broker / Owner License ID: BR514965000



