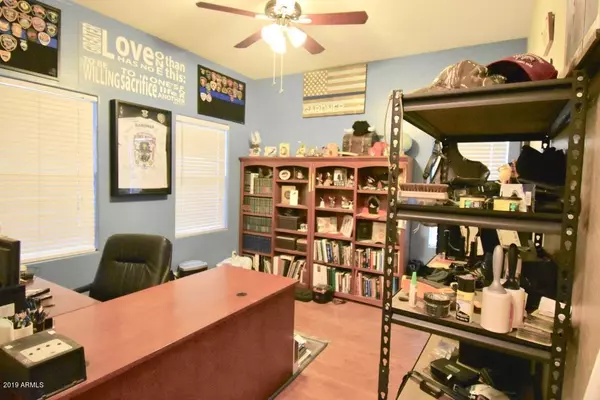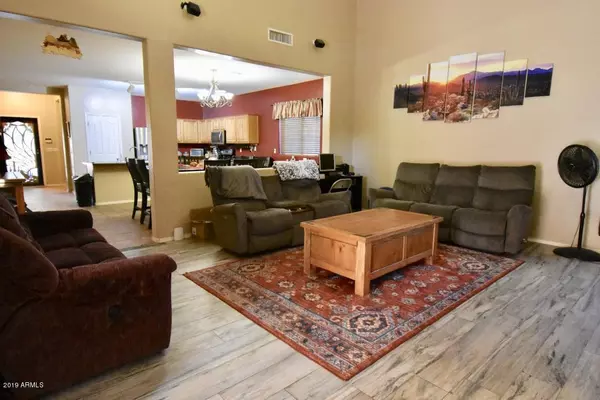For more information regarding the value of a property, please contact us for a free consultation.
Key Details
Sold Price $270,000
Property Type Single Family Home
Sub Type Single Family - Detached
Listing Status Sold
Purchase Type For Sale
Square Footage 2,431 sqft
Price per Sqft $111
Subdivision Tuscano Phase 1
MLS Listing ID 6005115
Sold Date 01/17/20
Bedrooms 4
HOA Fees $67/mo
HOA Y/N Yes
Originating Board Arizona Regional Multiple Listing Service (ARMLS)
Year Built 2004
Annual Tax Amount $1,589
Tax Year 2019
Lot Size 10,066 Sqft
Acres 0.23
Property Description
SO MANY UPGRADES! This gorgeous 4 bedroom, 3 bathroom home with a large den sits on a corner lot and is ready for its new owner. This over sized lot is 10,066 sq feet in a desirable community. Complete with 8 security cameras, paid off solar panels, TWO new AC units, new solar water heater, remodeled flooring, and vaulted ceilings. This home is perfect for entertaining with wired surround sound, an open floor plan, and a guest room down stairs. Upstairs you will find a huge master bedroom and a jack and jill style bathroom. The backyard is well maintained and perfect for lounging with covered patio, ceiling fans, and flood lights. There is plenty of room for toys with a tandem garage, custom shelving, and shed in the back yard. SCHEDULE A SHOWING TODAY!
Location
State AZ
County Maricopa
Community Tuscano Phase 1
Direction From Lower Buckeye Road, proceed south on 79th Avenue, and make a right turn (west) on Globe Avenue, make a left turn (south) on 80th avenue. 3511 will be house on the corner!
Rooms
Master Bedroom Upstairs
Den/Bedroom Plus 5
Separate Den/Office Y
Interior
Interior Features Upstairs, Eat-in Kitchen, Soft Water Loop, Vaulted Ceiling(s), Kitchen Island, Pantry, Double Vanity, Full Bth Master Bdrm, Separate Shwr & Tub, High Speed Internet
Heating Electric
Cooling Refrigeration, Programmable Thmstat, Ceiling Fan(s)
Flooring Carpet, Laminate, Tile
Fireplaces Number No Fireplace
Fireplaces Type None
Fireplace No
Window Features Sunscreen(s),Dual Pane,Low-E
SPA None
Exterior
Exterior Feature Covered Patio(s), Storage
Parking Features Electric Door Opener, Tandem
Garage Spaces 3.0
Garage Description 3.0
Fence Block
Pool None
Community Features Playground
Utilities Available SRP
Amenities Available Management
Roof Type Tile
Private Pool No
Building
Lot Description Corner Lot, Gravel/Stone Front, Grass Back, Auto Timer H2O Front, Auto Timer H2O Back
Story 2
Builder Name Shea Homes
Sewer Public Sewer
Water City Water
Structure Type Covered Patio(s),Storage
New Construction No
Schools
Elementary Schools Fowler Elementary School
Middle Schools Fowler Elementary School
High Schools Sierra Linda High School
School District Tolleson Union High School District
Others
HOA Name Tuscano HOA
HOA Fee Include Maintenance Grounds
Senior Community No
Tax ID 104-53-508
Ownership Fee Simple
Acceptable Financing Conventional, FHA, VA Loan
Horse Property N
Listing Terms Conventional, FHA, VA Loan
Financing Conventional
Read Less Info
Want to know what your home might be worth? Contact us for a FREE valuation!

Our team is ready to help you sell your home for the highest possible price ASAP

Copyright 2025 Arizona Regional Multiple Listing Service, Inc. All rights reserved.
Bought with HomeSmart
GET MORE INFORMATION
Kodi Riddle
Associate Broker / Owner | License ID: BR514965000
Associate Broker / Owner License ID: BR514965000



