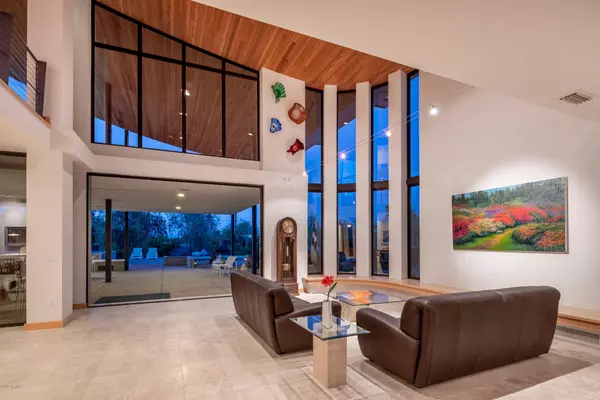For more information regarding the value of a property, please contact us for a free consultation.
Key Details
Sold Price $2,100,000
Property Type Single Family Home
Sub Type Single Family - Detached
Listing Status Sold
Purchase Type For Sale
Square Footage 5,631 sqft
Price per Sqft $372
Subdivision Las Montanas Lot 1-13
MLS Listing ID 6010005
Sold Date 12/17/19
Style Contemporary
Bedrooms 4
HOA Y/N No
Originating Board Arizona Regional Multiple Listing Service (ARMLS)
Year Built 2000
Annual Tax Amount $9,792
Tax Year 2019
Lot Size 1.300 Acres
Acres 1.3
Property Sub-Type Single Family - Detached
Property Description
Near Phx Mtn Preserves: Quality build/timeless design by John Schultz Development/Rothwell Architecture; steel & block construction. Loft ceilings expose Mtn views. Soaring metal roof w/wood ceiling, custom formed structural steel. Lux finishes: travertine, granite & maple. Open steel stairs, soaring spaces. Split-floorplan, big BRs, den, Jack/Jill baths. Lg master w/dual W/I closets: freestanding tub, sauna, shower. Outdoor shower too! Glorious Euro-style Kitchen; fire feature/heater w/Pizza Oven! Loft w/birds-nest views complete w/bar, & covered deck. 1.3AC lot w/ pool & above-ground spa. Deep cooled patio. BBQ & fire-pit too.1600 SF 4-car garage great for collector. PV Area location w/EZ access to SR 51, Shea Corridor, Airports. Nearby Preserve & Trail 100 for hiking, biking. Must see!
Location
State AZ
County Maricopa
Community Las Montanas Lot 1-13
Direction Shea Blvd to 40th St, south towards Mountain Preserve to Mission Lane, east to property on north side of street.
Rooms
Other Rooms ExerciseSauna Room, Loft, Family Room
Master Bedroom Split
Den/Bedroom Plus 6
Separate Den/Office Y
Interior
Interior Features Master Downstairs, Eat-in Kitchen, 9+ Flat Ceilings, Drink Wtr Filter Sys, Other, Soft Water Loop, Vaulted Ceiling(s), Wet Bar, Kitchen Island, Pantry, Double Vanity, Full Bth Master Bdrm, Separate Shwr & Tub, High Speed Internet, Granite Counters
Heating Electric
Cooling Refrigeration, Ceiling Fan(s)
Flooring Carpet, Stone, Wood
Fireplaces Type 1 Fireplace, Fire Pit, Family Room
Fireplace Yes
Window Features Skylight(s),Double Pane Windows
SPA Above Ground,Heated,Private
Exterior
Exterior Feature Balcony, Covered Patio(s), Patio, Private Yard, Storage, Built-in Barbecue
Parking Features Dir Entry frm Garage, Electric Door Opener, Extnded Lngth Garage, Separate Strge Area, Side Vehicle Entry
Garage Spaces 4.0
Garage Description 4.0
Fence Block
Pool Play Pool, Variable Speed Pump, Diving Pool, Private
Utilities Available APS
Amenities Available Self Managed
View City Lights, Mountain(s)
Roof Type See Remarks,Metal
Private Pool Yes
Building
Lot Description Sprinklers In Rear, Sprinklers In Front, Desert Back, Desert Front, Gravel/Stone Front, Grass Back, Auto Timer H2O Front, Auto Timer H2O Back
Story 2
Builder Name Schultz
Sewer Sewer in & Cnctd, Public Sewer
Water City Water
Architectural Style Contemporary
Structure Type Balcony,Covered Patio(s),Patio,Private Yard,Storage,Built-in Barbecue
New Construction No
Schools
Elementary Schools Cherokee Elementary School
Middle Schools Cocopah Middle School
High Schools Chaparral High School
School District Scottsdale Unified District
Others
HOA Fee Include No Fees,Other (See Remarks)
Senior Community No
Tax ID 168-31-023
Ownership Fee Simple
Acceptable Financing Cash, Conventional
Horse Property N
Listing Terms Cash, Conventional
Financing Cash
Read Less Info
Want to know what your home might be worth? Contact us for a FREE valuation!

Our team is ready to help you sell your home for the highest possible price ASAP

Copyright 2025 Arizona Regional Multiple Listing Service, Inc. All rights reserved.
Bought with NORTH&CO.
GET MORE INFORMATION
Kodi Riddle
Associate Broker / Owner | License ID: BR514965000
Associate Broker / Owner License ID: BR514965000



