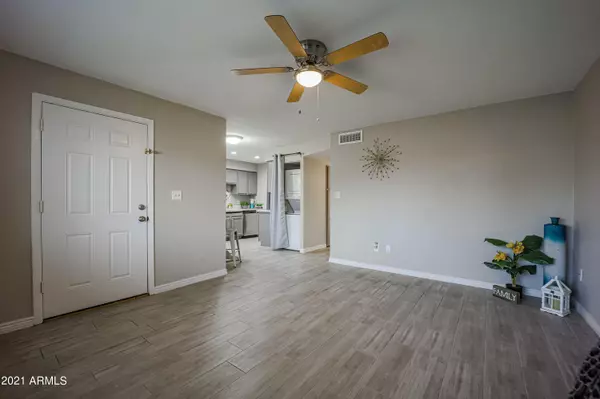For more information regarding the value of a property, please contact us for a free consultation.
Key Details
Sold Price $285,000
Property Type Condo
Sub Type Apartment Style/Flat
Listing Status Sold
Purchase Type For Sale
Square Footage 1,050 sqft
Price per Sqft $271
Subdivision Emerald Park Condominiums
MLS Listing ID 6305172
Sold Date 10/29/21
Bedrooms 3
HOA Fees $295/mo
HOA Y/N Yes
Originating Board Arizona Regional Multiple Listing Service (ARMLS)
Year Built 1969
Annual Tax Amount $859
Tax Year 2021
Lot Size 1,063 Sqft
Acres 0.02
Property Sub-Type Apartment Style/Flat
Property Description
Beautiful 3bd single level condo w/private back patio w/nobody above or below in gated community. Condo is a corner unit & has tile throughout entire condo (no carpet). New ceiling fans throughout, new two-tone paint, all new stainless steel appliances, new sinks & faucets, Quartz kitchen counters, new mirrored closet doors & newer washer/dryer. Hall bathroom has Quartz counters, new toilet, new mirror & custom tiled shower. Master bedroom has Quartz counter, custom tiled walk-in shower, new mirror & new toilet Separate storage shed on back patio & patio done w/pavers. Complex has all new roofs as of 2019 & asphalt redone in 2021; cleaning service that cleans the common areas & lush landscaping including doggie pet waste stations. HOA allows 2 pets maximum. Complex is gated, pool & fitnes room. You get one assigned covered parking space & there are uncovered visitor parking spaces for guests. Condo is 10 minutes to Old Town Scottsdale or Downtown Phoenix. Minutes to Biltmore area & Camelback Mtn or Piestewa Peak. Close to major freeways too. Great central location.
Location
State AZ
County Maricopa
Community Emerald Park Condominiums
Direction From 32nd street & Indian School head south on 32nd street. Complex is just north of Osborn on west side of street. Park in visitor parking space by callbox. Walk along 32nd St to Unit 171 in front
Rooms
Other Rooms Great Room
Den/Bedroom Plus 3
Separate Den/Office N
Interior
Interior Features Eat-in Kitchen, No Interior Steps, 3/4 Bath Master Bdrm, High Speed Internet
Heating Electric
Cooling Refrigeration, Ceiling Fan(s)
Flooring Tile
Fireplaces Number No Fireplace
Fireplaces Type None
Fireplace No
Window Features Double Pane Windows
SPA None
Exterior
Exterior Feature Patio, Private Yard, Storage
Parking Features Assigned, Unassigned, Gated
Carport Spaces 1
Fence Block
Pool None
Community Features Gated Community, Community Pool, Near Bus Stop, Fitness Center
Utilities Available SRP
Amenities Available Management, Rental OK (See Rmks)
Roof Type Composition
Private Pool No
Building
Lot Description Corner Lot, Gravel/Stone Back, Grass Front
Story 1
Unit Features Ground Level
Builder Name Unknown
Sewer Public Sewer
Water City Water
Structure Type Patio,Private Yard,Storage
New Construction No
Schools
Elementary Schools Larry C Kennedy School
Middle Schools Camelback High School
High Schools Camelback High School
School District Phoenix Union High School District
Others
HOA Name Emerald Park HOA
HOA Fee Include Roof Repair,Insurance,Sewer,Maintenance Grounds,Street Maint,Front Yard Maint,Trash,Water,Roof Replacement,Maintenance Exterior
Senior Community No
Tax ID 119-08-281
Ownership Condominium
Acceptable Financing Cash, Conventional
Horse Property N
Listing Terms Cash, Conventional
Financing Other
Read Less Info
Want to know what your home might be worth? Contact us for a FREE valuation!

Our team is ready to help you sell your home for the highest possible price ASAP

Copyright 2025 Arizona Regional Multiple Listing Service, Inc. All rights reserved.
Bought with eXp Realty
GET MORE INFORMATION
Kodi Riddle
Associate Broker / Owner | License ID: BR514965000
Associate Broker / Owner License ID: BR514965000



