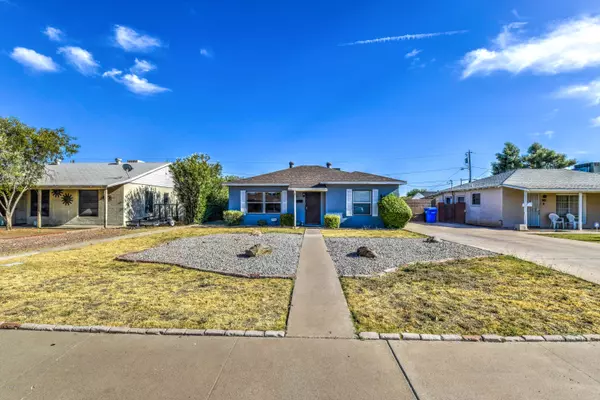For more information regarding the value of a property, please contact us for a free consultation.
Key Details
Sold Price $277,500
Property Type Single Family Home
Sub Type Single Family Residence
Listing Status Sold
Purchase Type For Sale
Square Footage 1,144 sqft
Price per Sqft $242
Subdivision Longview Acres
MLS Listing ID 6102028
Sold Date 08/18/20
Style Ranch
Bedrooms 3
HOA Y/N No
Year Built 1947
Annual Tax Amount $869
Tax Year 2019
Lot Size 7,279 Sqft
Acres 0.17
Property Sub-Type Single Family Residence
Source Arizona Regional Multiple Listing Service (ARMLS)
Property Description
You have absolutely found your Home Sweet Home! This property is adorable and you're going to love it. Great curb appeal is the first thing you'll notice when you pull up. Step inside to an open floor plan with wood & tile flooring throughout that makes for an elegant look. Neutral color paint goes with any color furniture. Your new kitchen offers granite counter tops and contemporary cabinets with tons of storage space. Ceiling fans are in the bedrooms and all the other right places. The back yard is spacious and cozy with gazebo area and plenty of room to relax or entertain. Hurry and come see this home before it's gone. You won't be disappointed.
Location
State AZ
County Maricopa
Community Longview Acres
Direction South on 12th st. Left on Clarendon to the property.
Rooms
Other Rooms Family Room
Den/Bedroom Plus 3
Separate Den/Office N
Interior
Interior Features High Speed Internet, Granite Counters
Heating Electric
Cooling Central Air, Ceiling Fan(s)
Flooring Tile, Wood
Fireplaces Type None
Fireplace No
SPA None
Exterior
Exterior Feature Storage
Fence Block
Pool None
Roof Type Composition
Building
Lot Description Sprinklers In Rear, Sprinklers In Front, Alley, Gravel/Stone Front, Gravel/Stone Back, Grass Front, Grass Back, Auto Timer H2O Front, Auto Timer H2O Back
Story 1
Builder Name unknown
Sewer Public Sewer
Water City Water
Architectural Style Ranch
Structure Type Storage
New Construction No
Schools
Elementary Schools Longview Elementary School
Middle Schools Osborn Middle School
High Schools North High School
School District Phoenix Union High School District
Others
HOA Fee Include No Fees
Senior Community No
Tax ID 118-08-048
Ownership Fee Simple
Acceptable Financing Cash, Conventional, FHA, VA Loan
Horse Property N
Listing Terms Cash, Conventional, FHA, VA Loan
Financing Cash
Read Less Info
Want to know what your home might be worth? Contact us for a FREE valuation!

Our team is ready to help you sell your home for the highest possible price ASAP

Copyright 2025 Arizona Regional Multiple Listing Service, Inc. All rights reserved.
Bought with neXGen Real Estate
GET MORE INFORMATION
Kodi Riddle
Associate Broker / Owner | License ID: BR514965000
Associate Broker / Owner License ID: BR514965000



