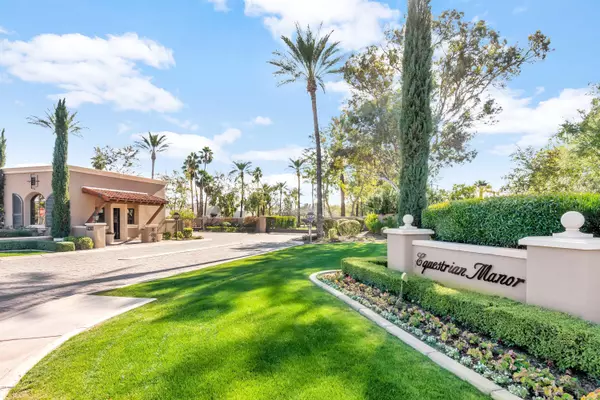For more information regarding the value of a property, please contact us for a free consultation.
Key Details
Sold Price $675,000
Property Type Single Family Home
Sub Type Single Family - Detached
Listing Status Sold
Purchase Type For Sale
Square Footage 2,868 sqft
Price per Sqft $235
Subdivision Equestrian Manor
MLS Listing ID 5870204
Sold Date 12/18/19
Bedrooms 4
HOA Fees $350/mo
HOA Y/N Yes
Originating Board Arizona Regional Multiple Listing Service (ARMLS)
Year Built 1979
Annual Tax Amount $6,127
Tax Year 2018
Lot Size 0.988 Acres
Acres 0.99
Property Sub-Type Single Family - Detached
Property Description
New price! Seize the chance to create your dream estate on the most secluded and one of the largest lots in the subdivision! This huge lot is just shy of an acre and is in a great location in the highly desired gated community of Equestrian Manor. It is nestled in the southwest corner of the subdivision at the end of a cul-de-sac shared with only one other home. The home has many charming architectural features and can be a heavy remodel or, as with many older homes in the subdivision, can be taken down to allow you to build your new dream property - the opportunities are endless! Mature trees line primarily the outer border of the backyard so it would leave a generous building envelope if you want to keep them. Add sod to restore the grass and backyard to the park-like setting it was ... or create your version of the ideal backyard. Room for a guest house, sports court, multi-car garage, etc - build to suit your needs. The lot actually extends all the way to the outer block wall along 60th Street (see survey copy under the documents tab) so the inner wall can be removed to expand the useable yard space. Buyer to verify that with the HOA, etc in their due diligence period along with any other construction or development plans. Visit today and secure this chance to build your dream home in this gorgeous, exclusive gated community close to everything that makes living in Scottsdale great!
Location
State AZ
County Maricopa
Community Equestrian Manor
Direction West on Cactus from 64th St to the guard gate at 61st Pl on the south side of Cactus.
Rooms
Other Rooms Family Room
Master Bedroom Split
Den/Bedroom Plus 4
Separate Den/Office N
Interior
Interior Features Walk-In Closet(s), Eat-in Kitchen, Intercom, Vaulted Ceiling(s), Pantry, Double Vanity, Full Bth Master Bdrm, High Speed Internet
Heating Electric
Cooling Refrigeration
Flooring Carpet, Linoleum, Tile
Fireplaces Type 2 Fireplace, Two Way Fireplace, Family Room, Living Room, Master Bedroom
Fireplace Yes
SPA Private
Laundry Inside
Exterior
Exterior Feature Covered Patio(s), Patio
Parking Features Electric Door Opener
Garage Spaces 2.0
Carport Spaces 2
Garage Description 2.0
Fence Block
Pool Diving Pool, Private
Community Features Guarded Entry
Utilities Available APS
Amenities Available Management, Rental OK (See Rmks)
View Mountain(s)
Roof Type Tile, Built-Up
Building
Lot Description Alley, Corner Lot, Desert Front, Cul-De-Sac
Story 1
Builder Name Unknown
Sewer Sewer in & Cnctd, Public Sewer
Water City Water
Structure Type Covered Patio(s), Patio
New Construction No
Schools
Elementary Schools Sequoya Elementary School
Middle Schools Cocopah Middle School
High Schools Chaparral High School
School District Scottsdale Unified District
Others
HOA Name Equestrian Manor Res
HOA Fee Include Common Area Maint, Street Maint
Senior Community No
Tax ID 167-37-109
Ownership Fee Simple
Acceptable Financing Cash, Conventional
Horse Property N
Listing Terms Cash, Conventional
Financing Cash
Read Less Info
Want to know what your home might be worth? Contact us for a FREE valuation!

Our team is ready to help you sell your home for the highest possible price ASAP

Copyright 2025 Arizona Regional Multiple Listing Service, Inc. All rights reserved.
Bought with Jason Mitchell Real Estate
GET MORE INFORMATION
Kodi Riddle
Associate Broker / Owner | License ID: BR514965000
Associate Broker / Owner License ID: BR514965000



