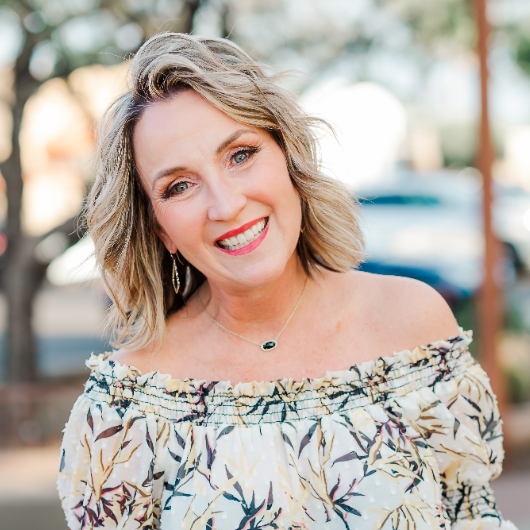For more information regarding the value of a property, please contact us for a free consultation.
Key Details
Sold Price $850,000
Property Type Single Family Home
Sub Type Single Family - Detached
Listing Status Sold
Purchase Type For Sale
Square Footage 2,300 sqft
Price per Sqft $369
Subdivision S 330F Of N 660F Ne4 Se4 Sec 32 Ex E 660F Th/Of Land Areas
MLS Listing ID 6000587
Sold Date 03/19/20
Style Territorial/Santa Fe
Bedrooms 3
HOA Y/N No
Originating Board Arizona Regional Multiple Listing Service (ARMLS)
Year Built 2005
Annual Tax Amount $2,710
Tax Year 2019
Lot Size 5.000 Acres
Acres 5.0
Property Sub-Type Single Family - Detached
Property Description
Working Horse Ranch with lots of Charm and sensational views! Bring your horses onto this 5 acre ranch with private well, 280 x 125 arena, 10-stall mare motel, round pen, turn-outs for cattle and horses in the heart of N Scottsdale horse country. The custom home exudes quality, warmth and South-Western flair with its latilla ceiling above the entrance, tongue & groove in the family room, wooden beams, 8ft Alder doors & high ceilings, fireplace & open floor plan. Large Master with access to patio & views of the Four Peaks. Travertine floors & granite throughout. Immaculately taken care of. A/C, water heater, paint, roof coating & kitchen sink have been updated 2018/2019. No flood zone! Trail access to McDowell Mountain Trail system is just minutes away. This home is move-in ready! ... Exterior half bath for your Equestrian guest.
Location
State AZ
County Maricopa
Community S 330F Of N 660F Ne4 Se4 Sec 32 Ex E 660F Th/Of Land Areas
Direction Go East on Rio Verde Drive. Turn South on 150th Street. Property will be on the left.
Rooms
Other Rooms Great Room
Master Bedroom Not split
Den/Bedroom Plus 3
Separate Den/Office N
Interior
Interior Features Eat-in Kitchen, Breakfast Bar, No Interior Steps, Soft Water Loop, Vaulted Ceiling(s), Pantry, Double Vanity, Full Bth Master Bdrm, Separate Shwr & Tub, Tub with Jets, High Speed Internet, Granite Counters
Heating Electric
Cooling Ceiling Fan(s), Refrigeration
Flooring Carpet, Tile
Fireplaces Number 1 Fireplace
Fireplaces Type 1 Fireplace, Fire Pit, Living Room, Gas
Fireplace Yes
Window Features Dual Pane
SPA None
Exterior
Exterior Feature Circular Drive, Covered Patio(s), Patio
Parking Features Dir Entry frm Garage, Electric Door Opener, Extnded Lngth Garage, Over Height Garage, Separate Strge Area, Side Vehicle Entry, RV Access/Parking
Garage Spaces 2.0
Garage Description 2.0
Fence See Remarks, Other, Chain Link
Pool None
Utilities Available Propane
Amenities Available None
View Mountain(s)
Roof Type Built-Up,Foam
Private Pool No
Building
Lot Description Sprinklers In Rear, Desert Back, Desert Front, Natural Desert Back, Natural Desert Front, Auto Timer H2O Back
Story 1
Builder Name Tom Ducey Construction
Sewer Septic in & Cnctd
Water Well - Pvtly Owned
Architectural Style Territorial/Santa Fe
Structure Type Circular Drive,Covered Patio(s),Patio
New Construction No
Schools
Elementary Schools Desert Sun Academy
Middle Schools Sonoran Trails Middle School
High Schools Cactus Shadows High School
School District Cave Creek Unified District
Others
HOA Fee Include No Fees
Senior Community No
Tax ID 219-39-039-C
Ownership Fee Simple
Acceptable Financing Conventional, VA Loan
Horse Property Y
Horse Feature Arena, Auto Water, Barn, Bridle Path Access, Corral(s), Stall, Tack Room
Listing Terms Conventional, VA Loan
Financing Conventional
Read Less Info
Want to know what your home might be worth? Contact us for a FREE valuation!

Our team is ready to help you sell your home for the highest possible price ASAP

Copyright 2025 Arizona Regional Multiple Listing Service, Inc. All rights reserved.
Bought with Keller Williams Arizona Realty
GET MORE INFORMATION
Kodi Riddle
Associate Broker / Owner | License ID: BR514965000
Associate Broker / Owner License ID: BR514965000



