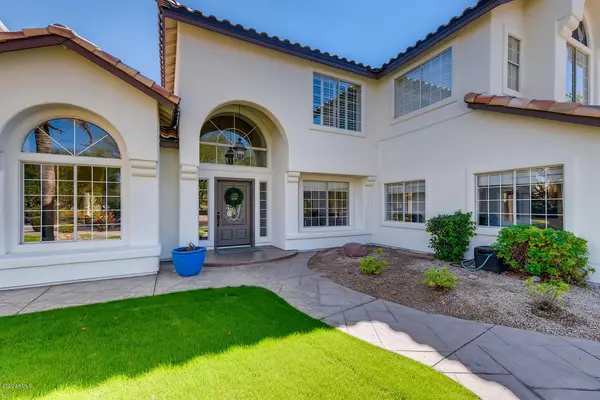For more information regarding the value of a property, please contact us for a free consultation.
Key Details
Sold Price $780,000
Property Type Single Family Home
Sub Type Single Family - Detached
Listing Status Sold
Purchase Type For Sale
Square Footage 3,937 sqft
Price per Sqft $198
Subdivision Diamond Ridge
MLS Listing ID 6147440
Sold Date 12/01/20
Bedrooms 5
HOA Fees $295/mo
HOA Y/N Yes
Originating Board Arizona Regional Multiple Listing Service (ARMLS)
Year Built 1987
Annual Tax Amount $4,741
Tax Year 2020
Lot Size 0.339 Acres
Acres 0.34
Property Description
A rare find in Ahwatukee, this 5-bedroom 3.5 bath, office, and theater room home sits on quiet cul-de-sac within coveted Diamond Ridge. This home has been completely updated & upgraded within the last 2 years. Kitchen features stainless-steel appliances, quartz countertops, & solid maple cabinetry. Family room complete with fireplace designed by metal artist, surround sound, & a wall of energy efficient windows overlook the immaculate backyard. Theater room is sound insulated & includes Dolby Atmos 5.2.1 surround sound for complete movie immersion without disturbing the rest of the house. Elegant and spacious master suite. Resort-like backyard has a huge diving pool, Half-court basketball court, with college spec'd dimensions. Cedar Gazebo with new XXL Spa (18K). New roof, 2 HVAC replaced. The main level is complete with a 2nd master suite, a large office, powder room, laundry area, and the theater room. The upper level has the main master suite complete with a sitting area, large walk-in closet, and large, bright bathroom. 3 additional bedrooms and a bathroom complete the floor. Extensive smart LED lighting, window and door sensors, and Nest thermostats and smoke detectors were installed throughout the home, controllable by your phone or voice assistant. Home has been entirely re-plumbed.
The yard was created with staycations in mind. The basketball court was put in last year and includes a durable and playable latex top coating, solid glass backboard, and the heaviest duty rim/adjustable height support available. Extensive lighting allows enjoyable play day or night. A 30,000-gallon pool, with new pump and smart, LED lighting is situated perfectly to capture the sun in early spring and late fall to maximize pool temps for an elongated swimming season. There is a second 16x14 gazebo that covers an outside living area and can function as an extension to the dining room through double French doors. The yard has orange, lime, lemon, grapefruit, and tangelo trees, all producing delicious fruit. The yard was designed by a landscape architect and the entire smart sprinkler system was replaced less than a year ago.
Location
State AZ
County Maricopa
Community Diamond Ridge
Direction From I-10, proceed West on Ray Road. North on Ranch Circle. East on 36th Way, through gate, home on cul-de-sac.
Rooms
Other Rooms Family Room, BonusGame Room
Master Bedroom Split
Den/Bedroom Plus 7
Separate Den/Office Y
Interior
Interior Features Upstairs, Eat-in Kitchen, 9+ Flat Ceilings, Vaulted Ceiling(s), Wet Bar, Kitchen Island, Pantry, Double Vanity, Full Bth Master Bdrm, Separate Shwr & Tub, High Speed Internet
Heating Electric
Cooling Refrigeration, Programmable Thmstat, Ceiling Fan(s)
Flooring Laminate, Stone
Fireplaces Type 2 Fireplace, Family Room, Living Room
Fireplace Yes
Window Features Double Pane Windows,Low Emissivity Windows
SPA Above Ground
Laundry Wshr/Dry HookUp Only
Exterior
Exterior Feature Gazebo/Ramada, Patio, Sport Court(s)
Parking Features Dir Entry frm Garage, Electric Door Opener
Garage Spaces 2.0
Garage Description 2.0
Fence Block
Pool Diving Pool, Private
Community Features Gated Community, Community Spa Htd, Community Spa, Community Pool Htd, Community Pool, Tennis Court(s), Playground, Biking/Walking Path
Utilities Available SRP
Amenities Available Management, Rental OK (See Rmks)
View Mountain(s)
Roof Type Tile
Private Pool Yes
Building
Lot Description Sprinklers In Rear, Sprinklers In Front, Desert Back, Desert Front, Cul-De-Sac, Grass Front, Grass Back, Auto Timer H2O Front, Auto Timer H2O Back
Story 2
Builder Name Shea Homes
Sewer Public Sewer
Water City Water
Structure Type Gazebo/Ramada,Patio,Sport Court(s)
New Construction No
Schools
Elementary Schools Kyrene De La Colina School
Middle Schools Kyrene Centennial Middle School
High Schools Mountain Pointe High School
School District Tempe Union High School District
Others
HOA Name Diamond Ridge
HOA Fee Include Maintenance Grounds,Street Maint
Senior Community No
Tax ID 306-01-806
Ownership Fee Simple
Acceptable Financing Cash, Conventional, VA Loan
Horse Property N
Listing Terms Cash, Conventional, VA Loan
Financing Conventional
Read Less Info
Want to know what your home might be worth? Contact us for a FREE valuation!

Our team is ready to help you sell your home for the highest possible price ASAP

Copyright 2025 Arizona Regional Multiple Listing Service, Inc. All rights reserved.
Bought with Keller Williams Realty Sonoran Living
GET MORE INFORMATION
Kodi Riddle
Associate Broker / Owner | License ID: BR514965000
Associate Broker / Owner License ID: BR514965000



