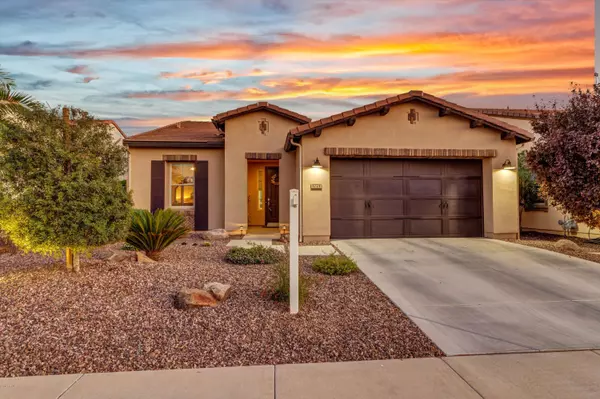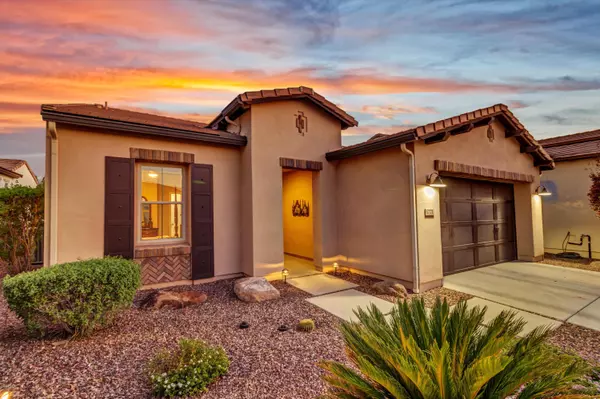For more information regarding the value of a property, please contact us for a free consultation.
Key Details
Sold Price $330,000
Property Type Single Family Home
Sub Type Single Family - Detached
Listing Status Sold
Purchase Type For Sale
Square Footage 1,433 sqft
Price per Sqft $230
Subdivision Shea Homes At Johnson Farms Neighborhood 2
MLS Listing ID 6128140
Sold Date 11/30/20
Style Ranch
Bedrooms 2
HOA Fees $364/qua
HOA Y/N Yes
Originating Board Arizona Regional Multiple Listing Service (ARMLS)
Year Built 2012
Annual Tax Amount $2,135
Tax Year 2019
Lot Size 5,251 Sqft
Acres 0.12
Property Description
Experience resort style living in this 2 bedroom 2 bath, popular St. Tropez model floor plan located in highly desirable Encanterra! This home has been meticulously maintained and is beautifully upgraded with design choices that make it look and feel like a model! Features include spacious kitchen with granite countertops, large breakfast bar island, upgraded maple cabinets, custom backsplash, and stainless steel appliances. Entire home features upgraded tile and wood flooring. Well appointed owners suite with gorgeous tiled walls, large walk in shower and dual upgraded designer sinks.. Enjoy the beautifully landscaped fenced in backyard with large covered patio and extended paver area w/gas fire pit and built in BBQ that is perfect for entertaining. Laundry room has upper & lower cabinets for extra storage This home offers the Shea Xero Solar System for huge energy savings! Over 25 ft. deep extended garage with epoxy floor ideal for larger vehicles or golf cart storage. Soft water system, landscape lighting and more.... Encanterra is a gated golf community that offers outstanding amentities, clubhouse, pools, tennis, events. No waiting for new construction! Don't miss this opportunity to land this move in ready gem!
Location
State AZ
County Pinal
Community Shea Homes At Johnson Farms Neighborhood 2
Direction East on Combs; south on Encanterra Dr. to Gated Entrance. Welcome Center will grant entrance. Through gate to 1st Stop . Left on Neroli Dr, Right on N Crucillo Dr, Left on Sattoo to home on right.
Rooms
Master Bedroom Split
Den/Bedroom Plus 2
Separate Den/Office N
Interior
Interior Features Eat-in Kitchen, Breakfast Bar, Kitchen Island, Pantry, Double Vanity, Full Bth Master Bdrm, High Speed Internet, Granite Counters
Heating Natural Gas
Cooling Refrigeration, Ceiling Fan(s)
Flooring Tile, Wood
Fireplaces Number No Fireplace
Fireplaces Type None
Fireplace No
Window Features Double Pane Windows,Low Emissivity Windows
SPA None
Exterior
Exterior Feature Covered Patio(s), Patio
Garage Spaces 2.0
Garage Description 2.0
Fence Wrought Iron
Pool None
Community Features Gated Community, Community Spa Htd, Community Pool Htd, Community Media Room, Guarded Entry, Golf, Tennis Court(s), Biking/Walking Path, Clubhouse, Fitness Center
Utilities Available SRP
Amenities Available Management, Rental OK (See Rmks)
Roof Type Tile
Private Pool No
Building
Lot Description Sprinklers In Rear, Sprinklers In Front, Desert Front, Synthetic Grass Back
Story 1
Builder Name Shea Homes
Sewer Private Sewer
Water City Water
Architectural Style Ranch
Structure Type Covered Patio(s),Patio
New Construction No
Schools
Elementary Schools Ellsworth Elementary School
Middle Schools J. O. Combs Middle School
High Schools Combs High School
School District J. O. Combs Unified School District
Others
HOA Name AAM LLC
HOA Fee Include Maintenance Grounds,Street Maint
Senior Community No
Tax ID 109-52-374
Ownership Fee Simple
Acceptable Financing Cash, Conventional
Horse Property N
Listing Terms Cash, Conventional
Financing Conventional
Read Less Info
Want to know what your home might be worth? Contact us for a FREE valuation!

Our team is ready to help you sell your home for the highest possible price ASAP

Copyright 2024 Arizona Regional Multiple Listing Service, Inc. All rights reserved.
Bought with HomeSmart
GET MORE INFORMATION

Kodi Riddle
Associate Broker / Owner | License ID: BR514965000
Associate Broker / Owner License ID: BR514965000



