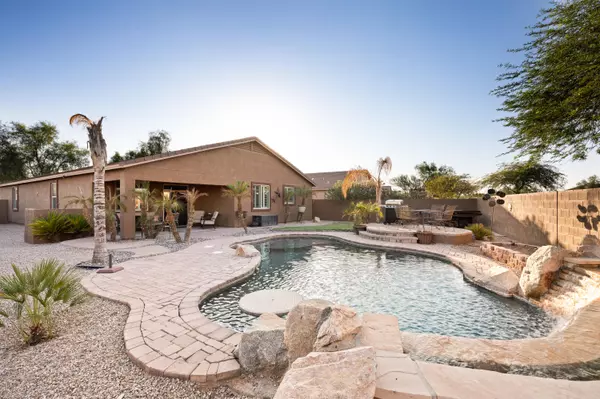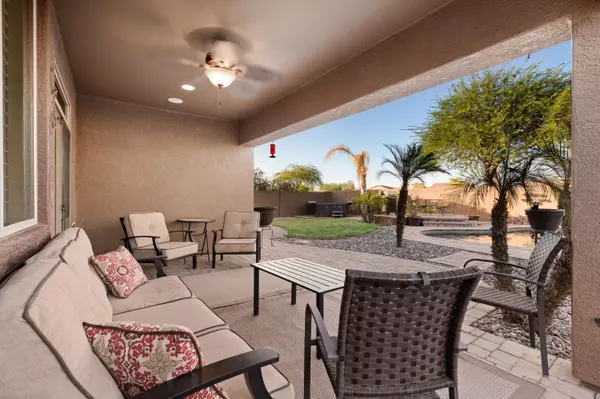For more information regarding the value of a property, please contact us for a free consultation.
Key Details
Sold Price $400,000
Property Type Single Family Home
Sub Type Single Family - Detached
Listing Status Sold
Purchase Type For Sale
Square Footage 2,337 sqft
Price per Sqft $171
Subdivision Johnson Ranch
MLS Listing ID 6141871
Sold Date 11/06/20
Style Santa Barbara/Tuscan
Bedrooms 4
HOA Fees $73/qua
HOA Y/N Yes
Originating Board Arizona Regional Multiple Listing Service (ARMLS)
Year Built 2007
Annual Tax Amount $1,507
Tax Year 2020
Lot Size 8,276 Sqft
Acres 0.19
Property Description
Exquisite & highly sought after single story, 2,337 sq ft, 4 bd. 2 ba, w/ 3 car garage mini-estate nestled on huge 8,276 sq ft lot in the lovely Johnson Ranch Subdivision. This open & spacious floor plan features a formal dining area, great room, plantations shutters exquisite flooring , 5 inch baseboards, gourmet kitchen w/ upgraded cabinetry, luxurious granite counter tops & back splash, upgraded stainless steel appliances w/ gas 5 burner stove ideal for hosting dinner parties for family & friends. The over-sized Master Retreat w/ 2 large walk-in closets are picturesque. Enjoy your large resort style backyard w/ dramatic sparkling pool w/ beautiful waterfall , above ground spa, covered patio & garden area, All close to Shopping, Restaurants, Parks & Hospital.
( Read more) Bonus....no two story homes adjacent to the property and no neighbors directly in front or behind the property. You will definitely love this home. Surrounded by multiple community pools, golf course, parks, and walking paths! Please view the virtual tour.
Location
State AZ
County Pinal
Community Johnson Ranch
Direction Hunt Highway southeast to Magna Rd, Magna NW turns into Indigo Sky Blvd, Indigo Sky Blvd to Pasture Canyon Drive to East Cierra Drive. Property on right.
Rooms
Other Rooms Family Room
Master Bedroom Split
Den/Bedroom Plus 4
Separate Den/Office N
Interior
Interior Features Breakfast Bar, 9+ Flat Ceilings, Drink Wtr Filter Sys, No Interior Steps, Soft Water Loop, Kitchen Island, Pantry, Double Vanity, Full Bth Master Bdrm, Separate Shwr & Tub, High Speed Internet, Granite Counters
Heating Natural Gas
Cooling Refrigeration, Programmable Thmstat
Flooring Carpet, Tile
Fireplaces Number No Fireplace
Fireplaces Type None
Fireplace No
Window Features Vinyl Frame,Double Pane Windows,Low Emissivity Windows
SPA Above Ground,Heated
Exterior
Exterior Feature Covered Patio(s), Patio
Parking Features Attch'd Gar Cabinets, Electric Door Opener
Garage Spaces 3.0
Garage Description 3.0
Fence Block
Pool Play Pool, Private
Community Features Community Spa Htd, Community Spa, Community Pool Htd, Community Pool, Golf, Tennis Court(s), Playground, Biking/Walking Path, Clubhouse, Fitness Center
Utilities Available Other (See Remarks)
Amenities Available FHA Approved Prjct, Management
View Mountain(s)
Roof Type Concrete
Private Pool Yes
Building
Lot Description Sprinklers In Rear, Sprinklers In Front, Desert Back, Desert Front, Auto Timer H2O Front, Auto Timer H2O Back
Story 1
Builder Name Centex Homes
Sewer Private Sewer
Water Pvt Water Company
Architectural Style Santa Barbara/Tuscan
Structure Type Covered Patio(s),Patio
New Construction No
Schools
Elementary Schools Walker Butte K-8
Middle Schools Walker Butte K-8
High Schools Poston Butte High School
School District Florence Unified School District
Others
HOA Name Johnson Ranch
HOA Fee Include Maintenance Grounds,Trash
Senior Community No
Tax ID 210-76-518
Ownership Fee Simple
Acceptable Financing Cash, Conventional, 1031 Exchange, FHA, VA Loan
Horse Property N
Listing Terms Cash, Conventional, 1031 Exchange, FHA, VA Loan
Financing Cash
Read Less Info
Want to know what your home might be worth? Contact us for a FREE valuation!

Our team is ready to help you sell your home for the highest possible price ASAP

Copyright 2024 Arizona Regional Multiple Listing Service, Inc. All rights reserved.
Bought with Amazing AZ Homes
GET MORE INFORMATION

Kodi Riddle
Associate Broker / Owner | License ID: BR514965000
Associate Broker / Owner License ID: BR514965000



