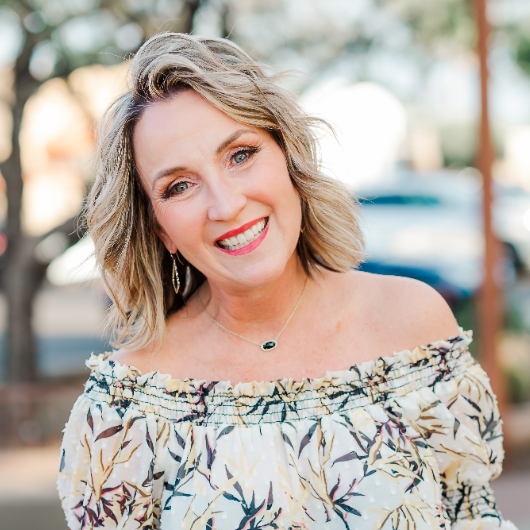For more information regarding the value of a property, please contact us for a free consultation.
Key Details
Sold Price $1,100,000
Property Type Single Family Home
Sub Type Single Family Residence
Listing Status Sold
Purchase Type For Sale
Square Footage 3,965 sqft
Price per Sqft $277
Subdivision Plat 203-05-21
MLS Listing ID 6208962
Sold Date 04/19/21
Style Santa Barbara/Tuscan
Bedrooms 4
HOA Y/N No
Originating Board Arizona Regional Multiple Listing Service (ARMLS)
Year Built 2009
Annual Tax Amount $4,827
Tax Year 2019
Lot Size 1.062 Acres
Acres 1.06
Property Sub-Type Single Family Residence
Property Description
COMPARE TO HOMES WELL OVER $1M! QUALITY UPGRADED CUSTOM HOME IN PRISTINE CONDITION ON OVER AN ACRE W MTN/CANYON VIEWS-INVITING STONE ENTRY-SOLID 8' KNOTTY ALDER DOORS & CABINETS THRUOUT-SPACIOUS GREAT RM W STONE FP-EAT-IN ISLAND KITCHEN W GRANITE/STAINLESS-LG BREAKFAST BAR-WALKIN PANTRY W TILE COUNTER FOR HOT POTS-CUSTOM WOOD CEILING IN DINING RM-MAIN LEVEL MASTER SUITE W LG WALK IN SHOWER , SPA TUB & 2 WALK-IN CLOSETS-MAIN LEVEL GUEST BDRM/ DEN & BA-LOWER LVL INC 2BDS, BA & FAM RM W WET BAR /WINE FRIDGE-CUSTOM CLOSETS-GREAT STORAGE-AUDIO SYSTEM & WIRED FOR THEATER RM-3 HVAC UNITS-2 NEWER HOT WATER HTRS-GORGEOUS YARD W LIGHTING, HEATED POOL/SPA/BBQ/PUTTING GREEN/FIREPIT. HUGE OVER-SIZED GARAGE. A MUST SEE-- WON''T LAST!!!
Location
State AZ
County Maricopa
Community Plat 203-05-21
Direction From Shea, go North on Fountain Hills Blvd, Right on Inca; Right on Yaqui Ct. The home is at end of culdesac on the left.
Rooms
Other Rooms Great Room, Family Room, BonusGame Room
Basement Finished, Walk-Out Access
Master Bedroom Upstairs
Den/Bedroom Plus 6
Separate Den/Office Y
Interior
Interior Features Upstairs, Eat-in Kitchen, Breakfast Bar, 9+ Flat Ceilings, Central Vacuum, Kitchen Island, Pantry, Double Vanity, Full Bth Master Bdrm, High Speed Internet, Granite Counters
Heating Electric
Cooling Central Air, Ceiling Fan(s), Programmable Thmstat
Flooring Carpet, Wood
Fireplaces Type 1 Fireplace, Fire Pit, Family Room, Gas
Fireplace Yes
SPA Heated
Exterior
Exterior Feature Balcony, Private Yard, Built-in Barbecue
Parking Features Garage Door Opener
Garage Spaces 3.0
Garage Description 3.0
Fence Block, Wrought Iron
Pool Heated, Private
Landscape Description Irrigation Back, Irrigation Front
Utilities Available Other, Propane
Amenities Available None
View Mountain(s)
Roof Type Tile
Porch Covered Patio(s), Patio
Private Pool Yes
Building
Lot Description Sprinklers In Rear, Desert Back, Desert Front, Synthetic Grass Back, Auto Timer H2O Back, Irrigation Front, Irrigation Back
Story 1
Builder Name DSD Custom
Sewer Public Sewer
Water Pvt Water Company
Architectural Style Santa Barbara/Tuscan
Structure Type Balcony,Private Yard,Built-in Barbecue
New Construction No
Schools
Elementary Schools Mcdowell Mountain Elementary School
Middle Schools Fountain Hills Middle School
High Schools Fountain Hills High School
School District Fountain Hills Unified District
Others
HOA Fee Include No Fees
Senior Community No
Tax ID 176-07-217
Ownership Fee Simple
Acceptable Financing Cash, Conventional
Horse Property N
Listing Terms Cash, Conventional
Financing Conventional
Read Less Info
Want to know what your home might be worth? Contact us for a FREE valuation!

Our team is ready to help you sell your home for the highest possible price ASAP

Copyright 2025 Arizona Regional Multiple Listing Service, Inc. All rights reserved.
Bought with eXp Realty
GET MORE INFORMATION
Kodi Riddle
Associate Broker / Owner | License ID: BR514965000
Associate Broker / Owner License ID: BR514965000



