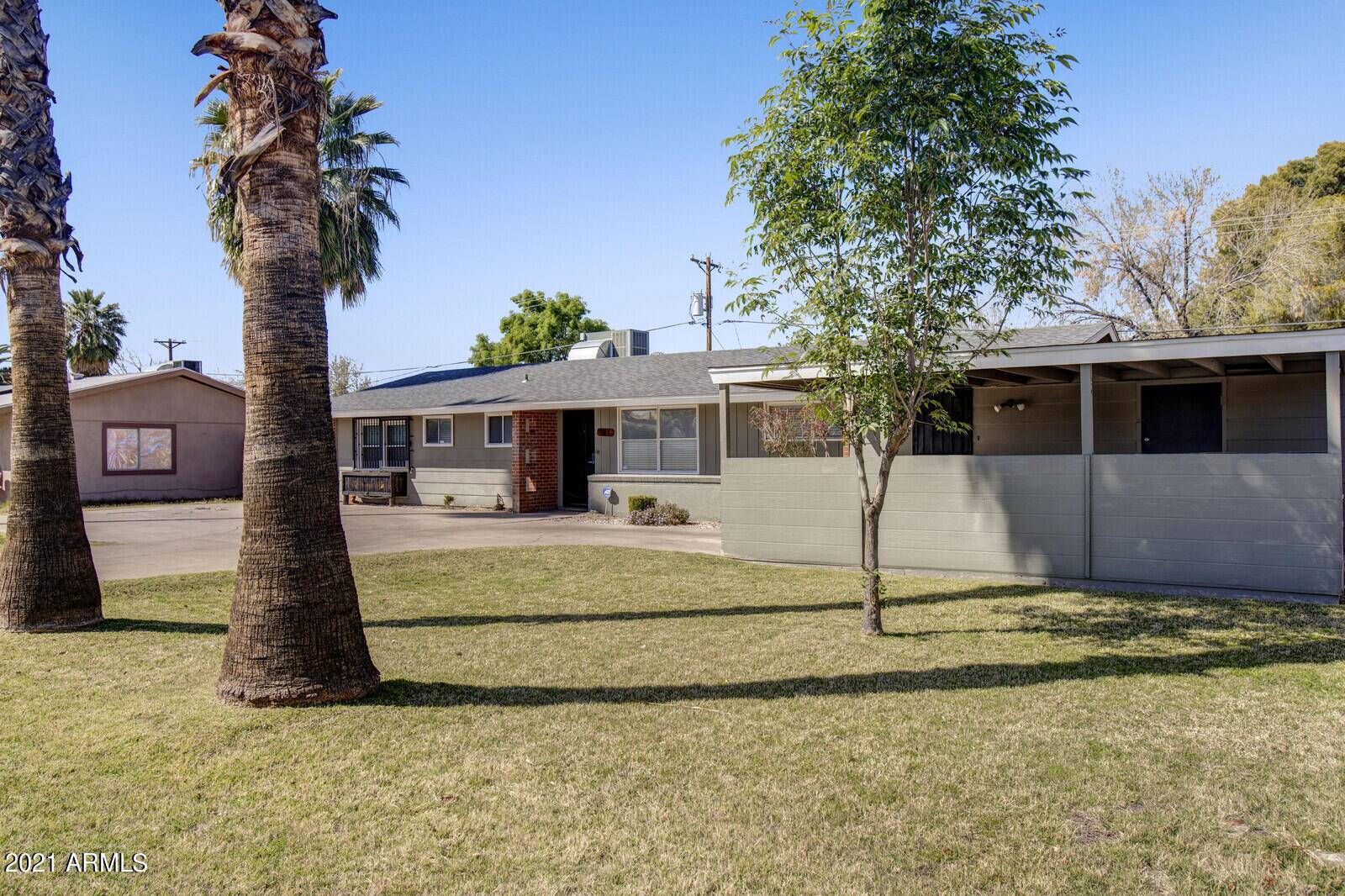For more information regarding the value of a property, please contact us for a free consultation.
Key Details
Sold Price $360,000
Property Type Single Family Home
Sub Type Single Family Residence
Listing Status Sold
Purchase Type For Sale
Square Footage 1,386 sqft
Price per Sqft $259
Subdivision Del Monte Estates
MLS Listing ID 6208494
Sold Date 03/26/21
Style Ranch
Bedrooms 3
HOA Y/N No
Year Built 1953
Annual Tax Amount $1,707
Tax Year 2020
Lot Size 10,498 Sqft
Acres 0.24
Property Sub-Type Single Family Residence
Source Arizona Regional Multiple Listing Service (ARMLS)
Property Description
This midcentury modern rancher has been freshly painted throughout and is located on a large 10,498 sf lot. Features include expansive glass windows & slider door leading to back yard, vaulted ceilings throughout the home and spacious storage room off the carport. In addition, there's a garden of fruit trees: pomegranate, blood orange, naval orange, lemon and grapefruit. And the hood is in the news: the new ground up mixed-use redevelopment of Christown Spectrum Mall will include outdoor dining, shopping, shaded open spaces, bike paths and wide pedestrian walkways.
Location
State AZ
County Maricopa
Community Del Monte Estates
Direction Park in driveway in front of home OR park on 12th Ave and walk 6 houses to the west.
Rooms
Master Bedroom Not split
Den/Bedroom Plus 3
Separate Den/Office N
Interior
Interior Features No Interior Steps, 3/4 Bath Master Bdrm, Granite Counters
Heating Electric
Cooling Central Air
Flooring Laminate, Tile
Fireplaces Type None
Fireplace No
SPA None
Exterior
Exterior Feature Storage
Carport Spaces 1
Fence Block
Pool None
Landscape Description Irrigation Back, Flood Irrigation
Amenities Available None
Roof Type Composition
Porch Patio
Private Pool No
Building
Lot Description Alley, Grass Front, Grass Back, Irrigation Back, Flood Irrigation
Story 1
Builder Name unknown
Sewer Public Sewer
Water City Water
Architectural Style Ranch
Structure Type Storage
New Construction No
Schools
Elementary Schools Maryland Elementary School
Middle Schools Maryland Elementary School
High Schools Washington High School
School District Glendale Union High School District
Others
HOA Fee Include No Fees
Senior Community No
Tax ID 156-30-005
Ownership Fee Simple
Acceptable Financing Cash, Conventional
Horse Property N
Listing Terms Cash, Conventional
Financing Cash
Read Less Info
Want to know what your home might be worth? Contact us for a FREE valuation!

Our team is ready to help you sell your home for the highest possible price ASAP

Copyright 2025 Arizona Regional Multiple Listing Service, Inc. All rights reserved.
Bought with Retro Real Estate
GET MORE INFORMATION
Kodi Riddle
Associate Broker / Owner | License ID: BR514965000
Associate Broker / Owner License ID: BR514965000

