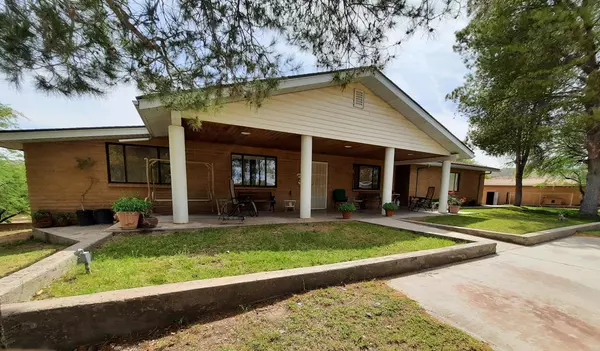For more information regarding the value of a property, please contact us for a free consultation.
Key Details
Sold Price $630,000
Property Type Single Family Home
Sub Type Single Family - Detached
Listing Status Sold
Purchase Type For Sale
Square Footage 3,404 sqft
Price per Sqft $185
Subdivision Pinal
MLS Listing ID 6230400
Sold Date 02/14/22
Style Ranch
Bedrooms 2
HOA Y/N No
Originating Board Arizona Regional Multiple Listing Service (ARMLS)
Year Built 1983
Annual Tax Amount $2,696
Tax Year 2020
Lot Size 7.870 Acres
Acres 7.87
Property Description
This Home in Aravipa is beautiful, and private, with room for animals, and a beautiful view of the San Pedro River Valley. This home is two story, that needs the lower level finished. The top level has a beautiful porch entry, and opens up to a welcoming country style home. It has a large family room as you enter, and a really large living room, that can also have a large dining table to enjoy family dinners, and it opens up to a beautiful porch that has a view of the San Pedro River Valley. There are 2 large bedrooms, and a cozy, yet inviting kitchen, and a small eating area off the kitchen. There are nice French doors that go to the back deck, where the scenery is beautiful, and peaceful. Below this is a incomplete lower level. It is framed out, and waiting for your imagination. There is also a beautiful back poarch on the lower level, that is great for sitting, and enjoying the scenery, and peace and quiet. On the West side is a large 2 car garage, attatched. To the West of the house is a large 2496 sqft shop, for you to do whatever you want. On the lower level of the lot is an area that is fenced, where there was a pool. The pool is filled, but you could dig it out, or put in a new one. There is also an area where you can have horses, chickens, pigs, or whatever you want. Only limited by your imagination. it won't last, so give us a call.
Location
State AZ
County Pinal
Community Pinal
Direction 1st road on the south west side of the Aravipa Creek bridge.
Rooms
Other Rooms Separate Workshop, Great Room, Family Room
Basement Unfinished, Walk-Out Access, Full
Master Bedroom Upstairs
Den/Bedroom Plus 2
Separate Den/Office N
Interior
Interior Features Upstairs, Eat-in Kitchen, Intercom, Pantry, Laminate Counters
Heating Electric
Cooling Refrigeration
Flooring Carpet, Concrete
Fireplaces Type 2 Fireplace, Living Room
Fireplace Yes
SPA None
Laundry Wshr/Dry HookUp Only
Exterior
Exterior Feature Balcony, Covered Patio(s)
Parking Features RV Gate, Separate Strge Area, RV Access/Parking
Garage Spaces 2.0
Garage Description 2.0
Fence Chain Link, Wire
Pool None
Utilities Available Oth Elec (See Rmrks)
Amenities Available None
View Mountain(s)
Roof Type Composition
Private Pool No
Building
Lot Description Dirt Back, Grass Front, Grass Back
Story 2
Builder Name UNK
Sewer Septic Tank
Water Well - Pvtly Owned
Architectural Style Ranch
Structure Type Balcony,Covered Patio(s)
New Construction No
Schools
Elementary Schools Ray Elementary School
Middle Schools Ray Jr/Sr High School
High Schools Ray Jr/Sr High School
School District Ray Unified District
Others
HOA Fee Include No Fees
Senior Community No
Tax ID 300-33-018
Ownership Fee Simple
Acceptable Financing Cash, Conventional
Horse Property Y
Horse Feature Barn, Corral(s), Tack Room
Listing Terms Cash, Conventional
Financing Conventional
Read Less Info
Want to know what your home might be worth? Contact us for a FREE valuation!

Our team is ready to help you sell your home for the highest possible price ASAP

Copyright 2025 Arizona Regional Multiple Listing Service, Inc. All rights reserved.
Bought with Desert Mountain Realty
GET MORE INFORMATION
Kodi Riddle
Associate Broker / Owner | License ID: BR514965000
Associate Broker / Owner License ID: BR514965000



