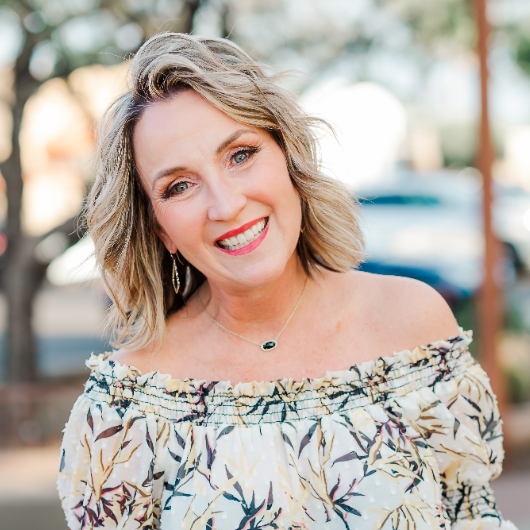For more information regarding the value of a property, please contact us for a free consultation.
Key Details
Sold Price $900,500
Property Type Single Family Home
Sub Type Single Family Residence
Listing Status Sold
Purchase Type For Sale
Square Footage 2,385 sqft
Price per Sqft $377
Subdivision Mcdowell Mountain Ranch
MLS Listing ID 6277855
Sold Date 09/29/21
Style Santa Barbara/Tuscan
Bedrooms 3
HOA Fees $217/mo
HOA Y/N Yes
Originating Board Arizona Regional Multiple Listing Service (ARMLS)
Year Built 1996
Annual Tax Amount $3,747
Tax Year 2020
Lot Size 6,786 Sqft
Acres 0.16
Property Sub-Type Single Family Residence
Property Description
ENJOY AMAZING MOUNTAIN VIEWS IN GUARD GATED 100 Hills in McDowell Mountain Ranch This home has luxurious porcelain tile and plantation shutters throughout. New Roof, New AC Units... enjoy style and comfort. Enter to a prestigious great room surrounded by grand picture windows and a cozy fireplace. Dramatic high ceilings and recessed lighting provide elegance as you relax or entertain. Enjoy a chef's dream kitchen with granite countertops, double ovens, fabulous backsplash, center island, and double sinks. Serve breakfast as you enjoy the breathtaking views. The beautiful cabinetry continues into the expansive laundry room. Step into the private master to enjoy more stunning views and the spa-like ensuite with granite counters & dual vanity The walk-in shower and separate jacuzzi tub with his and hers closets enhance your spa experience. As you walk out on to the patio with new pavers you can relax and soak in the fabulous views and incredible sunsets. This home sits on a corner lot with open space to add privacy with mature vegetation. There is a 8' x 6' bonus room, perfect for a freezer or butler's pantry. The 100 Hills community in McDowell Mountain Ranch has a clubhouse for residents with community pool & spa with tennis courts, private BBQ area and all the amenities. McDowell Mountain Ranch master planned community also offers walking/hiking trails, community parks with brand new pickle ball and tennis courts, swimming pools, community events. Aquatic Center close by and award winning Arabian Library. This home is a perfect lock and leave or full time residence.
Location
State AZ
County Maricopa
Community Mcdowell Mountain Ranch
Direction Go east on Paradise Lane to Guard Gate. First right on 110th Way right on Betony to home on left
Rooms
Other Rooms Family Room
Den/Bedroom Plus 3
Separate Den/Office N
Interior
Interior Features Eat-in Kitchen, 9+ Flat Ceilings, Double Vanity, Full Bth Master Bdrm, Separate Shwr & Tub, Tub with Jets, High Speed Internet, Granite Counters
Heating Natural Gas
Cooling Central Air
Flooring Tile
Fireplaces Type 1 Fireplace, Family Room
Fireplace Yes
Window Features Dual Pane
Appliance Water Purifier
SPA None
Exterior
Parking Features Garage Door Opener, Direct Access, Attch'd Gar Cabinets
Garage Spaces 2.0
Garage Description 2.0
Fence Block, Wrought Iron
Pool None
Community Features Gated, Community Spa, Community Spa Htd, Community Pool Htd, Community Pool, Guarded Entry, Tennis Court(s), Playground, Biking/Walking Path, Clubhouse
Amenities Available Management
View Mountain(s)
Roof Type Tile
Porch Covered Patio(s), Patio
Private Pool No
Building
Lot Description Sprinklers In Rear, Sprinklers In Front, Corner Lot, Desert Back, Desert Front, Auto Timer H2O Front, Auto Timer H2O Back
Story 1
Builder Name Edmunds Toll
Sewer Public Sewer
Water City Water
Architectural Style Santa Barbara/Tuscan
New Construction No
Schools
Elementary Schools Desert Canyon Elementary
Middle Schools Desert Canyon Middle School
High Schools Desert Mountain High School
School District Scottsdale Unified District
Others
HOA Name 100 Hills HOA
HOA Fee Include Maintenance Grounds,Street Maint
Senior Community No
Tax ID 217-17-899
Ownership Fee Simple
Acceptable Financing Cash, Conventional
Horse Property N
Listing Terms Cash, Conventional
Financing Conventional
Read Less Info
Want to know what your home might be worth? Contact us for a FREE valuation!

Our team is ready to help you sell your home for the highest possible price ASAP

Copyright 2025 Arizona Regional Multiple Listing Service, Inc. All rights reserved.
Bought with Realty ONE Group
GET MORE INFORMATION
Kodi Riddle
Associate Broker / Owner | License ID: BR514965000
Associate Broker / Owner License ID: BR514965000



