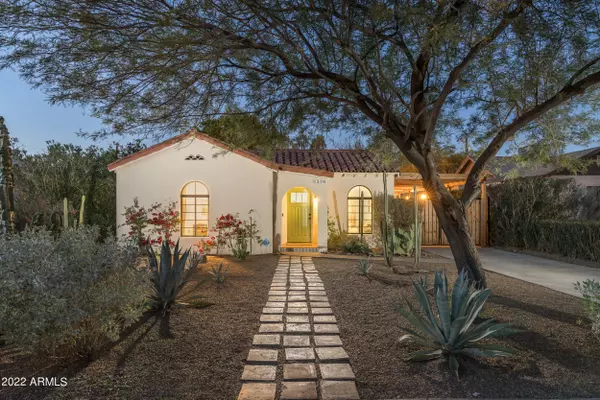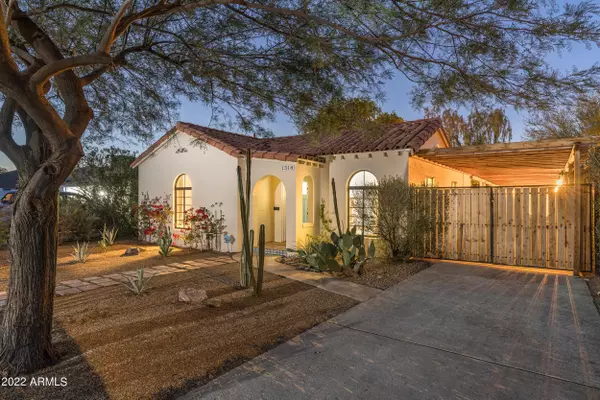For more information regarding the value of a property, please contact us for a free consultation.
Key Details
Sold Price $661,000
Property Type Single Family Home
Sub Type Single Family - Detached
Listing Status Sold
Purchase Type For Sale
Square Footage 1,440 sqft
Price per Sqft $459
Subdivision Womack Hts
MLS Listing ID 6341350
Sold Date 03/01/22
Style Spanish
Bedrooms 3
HOA Y/N No
Originating Board Arizona Regional Multiple Listing Service (ARMLS)
Year Built 1942
Annual Tax Amount $1,446
Tax Year 2021
Lot Size 6,861 Sqft
Acres 0.16
Property Description
Historic G. E. Keeney house is a renovated Spanish Colonial revival with a permitted 480 sqft cottage. Enduring architecture, quality materials & timeless craftsmanship in desirable Coronado. Original arched entry, Spanish tile roof & circle-head windows. Kitchen has new cabinetry, concrete counters, S/S appliances & Spanish tile. Interior has wood floors, dual pane windows & new paint. Main bath is updated. Auto gate to 63' loggia-perfect for patio or parking. Cottage (permitted '15-not zoned for rental) has vaulted/beamed ceilings, W/I closet & bath with soaking tub, shower, new tile & smart heated toilet/bidet. Smart locks, outside sewer relined '19, new electrical panel '15 & re-coated roofs '18. Expansion plans by well-known architects available. Taxes reduced 50% for owner-occupants. ****DETAILED DESCRIPTION****
The historic G. E. Keeney house is a renovated Spanish Colonial revival home with a permitted 480 square foot detached cottage/studio. The enduring architecture, quality materials and timeless craftsmanship are rarely seen at this price point. Original '40s details include Spanish tile roof, arched entry, coved ceilings and circle-head windows. The remodeled kitchen has shaker-style cabinetry, artisan-crafted concrete counters, stainless steel appliance package and Spanish tile accent walls. A welcoming, crisp interior features hand-scraped wood floors, dual pane windows, coved ceilings and fresh paint in 2021. The main bathroom has a classic subway-tiled shower/tub, dual flush toilet and period hex floor tile. Private outdoor gathering spaces transport you to your own desert hideaway. A remote-controlled gate leads to 63' loggia which is perfect for patio use or doubles as covered parking. A generous detached 1 room/1 bath cottage/studio was added in 2015 (permitted, but not zoned for rental) and has vaulted and beamed ceilings, walk-in closet with built-ins and full bathroom with modern concrete-clad soaking tub, separate tiled walk-in shower with new marble tile underfoot, new floor tile, smart heated toilet/bidet and vintage vanity with dual sinks. Whether you need a retreat, office, work-out space or just a flexible space, the studio can suit your needs. Recent property updates include outside sewer relining in 2019, new electrical panel in 2015, re-coated roofs in 2018 and installation of smart locks. Additional features include inside laundry, Nest thermostat, drip/irrigation system front'/rear, newer interior doors, tankless water heater and storage shed. Expansion plans by well-known architects (think Amangiri resort) convey with acceptable offer-over $50,000 of recent design work. Recent historic tax reclassification reduces taxes 50% for owner-occupants in 2023 tax year. Walk/bike to many Coronado neighborhood destinations such as The Coronado, Sunshine Market, Coronado Park, Green/Nami, Rice Paper, Main Ingredient, Urban Cookie, Durants, Country Club Park, Heard Museum, Phoenix Art Museum and more!
Location
State AZ
County Maricopa
Community Womack Hts
Direction North on 12th St., East on Palm Ln. to home
Rooms
Guest Accommodations 480.0
Master Bedroom Split
Den/Bedroom Plus 3
Separate Den/Office N
Interior
Interior Features No Interior Steps, Vaulted Ceiling(s), Double Vanity, Full Bth Master Bdrm, Separate Shwr & Tub, High Speed Internet
Heating Mini Split, Electric, Natural Gas
Cooling Refrigeration, Programmable Thmstat, Mini Split, Ceiling Fan(s)
Flooring Tile, Wood
Fireplaces Number No Fireplace
Fireplaces Type None
Fireplace No
Window Features Double Pane Windows
SPA None
Exterior
Exterior Feature Covered Patio(s), Patio, Private Yard, Storage, Separate Guest House
Parking Features Electric Door Opener, RV Gate, Gated
Carport Spaces 2
Fence Block, Chain Link, Wood
Pool None
Community Features Historic District
Utilities Available APS, SW Gas
Amenities Available None
Roof Type Tile,Rolled/Hot Mop
Private Pool No
Building
Lot Description Sprinklers In Rear, Sprinklers In Front, Alley, Desert Back, Desert Front, Grass Back, Auto Timer H2O Front, Auto Timer H2O Back
Story 1
Builder Name Unknown
Sewer Public Sewer
Water City Water
Architectural Style Spanish
Structure Type Covered Patio(s),Patio,Private Yard,Storage, Separate Guest House
New Construction No
Schools
Elementary Schools Emerson Elementary School
Middle Schools Phoenix Prep Academy
High Schools North High School
School District Phoenix Union High School District
Others
HOA Fee Include No Fees
Senior Community No
Tax ID 117-23-169
Ownership Fee Simple
Acceptable Financing Cash, Conventional, FHA, VA Loan
Horse Property N
Listing Terms Cash, Conventional, FHA, VA Loan
Financing Conventional
Read Less Info
Want to know what your home might be worth? Contact us for a FREE valuation!

Our team is ready to help you sell your home for the highest possible price ASAP

Copyright 2025 Arizona Regional Multiple Listing Service, Inc. All rights reserved.
Bought with Engel & Voelkers Scottsdale
GET MORE INFORMATION
Kodi Riddle
Associate Broker / Owner | License ID: BR514965000
Associate Broker / Owner License ID: BR514965000



